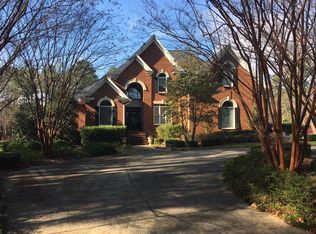Custom built Dunbar home on 2 acre, private lot! This home is all brick and completely fenced with security gate. Located in Longcreek Plantation, but not a part of the HOA. Backs up to a pond, so no one can build directly behind this property. One level, open kitchen floor plan with private, first floor master suite. Three other bedrooms on the opposite side of the home, all with large closets. The great room has a beautiful, vaulted ceiling and opens to the eat-in kitchen. FROG is a large space for media room, exercise room or office/playroom.Well water and septic on site, and back yard has a large open deck for entertaining. Come make this private retreat your own!
This property is off market, which means it's not currently listed for sale or rent on Zillow. This may be different from what's available on other websites or public sources.
