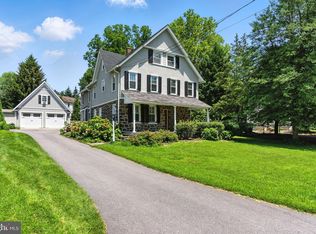Just five years young, this Berwyn beauty strikes the perfect balance between modern, open-concept living and peaceful, private retreating. No expense was spared in its construction and upkeep, from the custom millwork, oversize windows and high-end light fixtures to the designer window shades, tasteful dcor and professional landscaping. Perched on a corner lot facing a quiet, tree-lined loop, this immaculate home makes a memorable first impression with its charming exterior and breezy front porch. Enter through the soaring, two-story foyer, which leads to a spacious dining room. Just beyond you'll find a two-tone gourmet kitchen with white shaker cabinetry, granite countertops, a double wall oven, stainless steel farmhouse sink and large island with microwave drawer and counter seating for four. The beautiful kitchen opens to a sprawling family room with coffered ceilings and gas fireplace and a morning room (or could be dining area) with lovely views of the side yard. Nestled on the other end of the first floor is a sunlit office with French doors, a powder room and a mudroom leading to an attached two-car garage with a professional organization system. Like the first floor, the upstairs features hardwood floors throughout, along with a large, private primary bedroom suite with a cathedral tray ceiling, dual walk-in closets with organization systems and an ensuite bath boasting a soaking tub with large picture windows, double vanity with marble countertops and separate shower with frameless glass shower door. The wide upstairs hallway leads to a laundry room with sink and custom shelving, a full hall bath with dual vanities and separate shower area, and three generously sized bedrooms, including a spacious bedroom with ensuite bathroom and lounge area. Downstairs, the finished carpeted lower level is ideal for entertaining, relaxation and indoor exercise and features a full bathroom and two storage areas. Tucked away on the side of the home, just off the kitchen and morning room, you'll find a deck with a step-down slate patio with a gas fire pit, stone retaining wall, string lights, garden and flowering trellis. The seller did many upgrades throughout the house when they originally purchased the home in 2016 from the builder and they have meticulously maintained the home. After settlement, the sellers added another 100K in improvements which included landscaping, sprinkler system, patio, deck, organization systems for each bedroom closet, upgraded lighting and so much more. Located in nationally ranked T/E School District. Walking distance to the town center of Berwyn as well as the Devon train station and the shops and restaurants of Devon Yard. Don't miss out on the chance to own this fabulous home! Showings start Saturday September 19th. Make sure to check out the full video with drone footage and the floor plans which are all available online. **Public records notes the address of this property as 401 Lancaster Avenue, Devon PA but the property is known as 402 Littlebrook Road, Berwyn. 2020-10-16
This property is off market, which means it's not currently listed for sale or rent on Zillow. This may be different from what's available on other websites or public sources.
