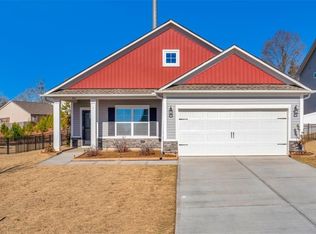Sold for $288,750
$288,750
402 Letter Ln, Pendleton, SC 29670
3beds
145sqft
Single Family Residence
Built in 2020
0.32 Acres Lot
$298,600 Zestimate®
$1,991/sqft
$1,922 Estimated rent
Home value
$298,600
$254,000 - $352,000
$1,922/mo
Zestimate® history
Loading...
Owner options
Explore your selling options
What's special
This gorgeous ranch in Wren Point with a cozy front porch offers an open floor plan with three bedrooms and 2 baths. The spacious kitchen boasts granite countertops, stainless appliances, gorgeous tile backsplash, undercabinet lighting, speakers in the ceiling, USB ports for phone charging, slide out cabinet shelves on the lower cabinets, and an island with room for additional seating. The dining room with crown moulding and the great room with a vaulted ceiling are in the front of the home with natural light streaming in through the numerous windows. There is a home automation system for convenience and security, and the new owner can continue to be monitored if desired. The primary bath has adult height cabinets, two sinks, a step in shower, a linen closet, and a separate water closet. The hall bath also provides two sinks and has a tub/shower with an extra wide soaking tub. The entire home is luxury vinyl plank and vinyl flooring with carpet in the bedrooms. All three of the bedrooms provide large walk in closets, also. The single car garage is wide enough for a car along with abundant storage cabinetry if desired. From the kitchen, enter your relaxing covered porch on your way out to the fire pit in your large back yard. The owners have spent many lazy evenings out by the fire. You will also enjoy your covered front porch on those hot or rainy days. And the entire yard provides irrigation for your convenience. If all of this isn't enough, you will absolutely love the energy efficiency of this home. It provides gas heat, a gas tankless water heater, and a radiant barrier in the attic to reflect the heat back out. All of this will provide you with low utility bills year round. Come take a look!
Zillow last checked: 8 hours ago
Listing updated: June 07, 2025 at 01:17pm
Listed by:
Anne Piccirillo 864-247-8961,
Piccirillo Real Estate
Bought with:
Sheila Calvert, 5209
Western Upstate Keller William
Source: WUMLS,MLS#: 20285503 Originating MLS: Western Upstate Association of Realtors
Originating MLS: Western Upstate Association of Realtors
Facts & features
Interior
Bedrooms & bathrooms
- Bedrooms: 3
- Bathrooms: 2
- Full bathrooms: 2
- Main level bathrooms: 2
- Main level bedrooms: 3
Primary bedroom
- Level: Main
- Dimensions: 12x14
Bedroom 2
- Level: Main
- Dimensions: 10x12
Bedroom 3
- Level: Main
- Dimensions: 10x12
Primary bathroom
- Level: Main
- Dimensions: 6x11
Bathroom
- Level: Main
- Dimensions: 5x12
Other
- Level: Main
- Dimensions: 5x11
Dining room
- Level: Main
- Dimensions: 10x12
Garage
- Level: Main
- Dimensions: 13x20
Great room
- Level: Main
- Dimensions: 15x20
Kitchen
- Level: Main
- Dimensions: 12x14
Laundry
- Level: Main
- Dimensions: 7x8
Heating
- Gas, Natural Gas
Cooling
- Central Air, Electric
Appliances
- Included: Dishwasher, Electric Oven, Electric Range, Disposal, Gas Water Heater, Microwave, Refrigerator, Tankless Water Heater
- Laundry: Washer Hookup, Electric Dryer Hookup
Features
- Ceiling Fan(s), Cathedral Ceiling(s), Dual Sinks, Granite Counters, High Ceilings, Bath in Primary Bedroom, Main Level Primary, Smooth Ceilings, Separate Shower, Cable TV, Walk-In Closet(s), Walk-In Shower, Window Treatments
- Flooring: Carpet, Luxury Vinyl Plank
- Windows: Blinds, Insulated Windows, Tilt-In Windows, Vinyl
- Basement: None
Interior area
- Total interior livable area: 145 sqft
- Finished area above ground: 1,451
- Finished area below ground: 0
Property
Parking
- Total spaces: 1
- Parking features: Attached, Garage, Driveway, Garage Door Opener
- Attached garage spaces: 1
Accessibility
- Accessibility features: Low Threshold Shower
Features
- Levels: One
- Stories: 1
- Patio & porch: Front Porch, Porch
- Exterior features: Sprinkler/Irrigation, Porch
Lot
- Size: 0.32 Acres
- Features: City Lot, Level, Subdivision
Details
- Parcel number: 410601054
Construction
Type & style
- Home type: SingleFamily
- Architectural style: Ranch
- Property subtype: Single Family Residence
Materials
- Stone, Vinyl Siding
- Foundation: Slab
- Roof: Architectural,Shingle
Condition
- Year built: 2020
Utilities & green energy
- Sewer: Public Sewer
- Water: Public
- Utilities for property: Cable Available, Underground Utilities
Community & neighborhood
Security
- Security features: Security System Owned, Smoke Detector(s)
Community
- Community features: Sidewalks
Location
- Region: Pendleton
- Subdivision: Wren Point
HOA & financial
HOA
- Has HOA: Yes
- HOA fee: $300 annually
- Services included: Street Lights
Other
Other facts
- Listing agreement: Exclusive Right To Sell
- Listing terms: USDA Loan
Price history
| Date | Event | Price |
|---|---|---|
| 6/6/2025 | Sold | $288,750-3.7%$1,991/sqft |
Source: | ||
| 4/29/2025 | Pending sale | $299,900$2,068/sqft |
Source: | ||
| 4/29/2025 | Contingent | $299,900$2,068/sqft |
Source: | ||
| 4/3/2025 | Listed for sale | $299,900+13%$2,068/sqft |
Source: | ||
| 11/1/2022 | Sold | $265,500+6.2%$1,831/sqft |
Source: | ||
Public tax history
| Year | Property taxes | Tax assessment |
|---|---|---|
| 2024 | -- | $15,900 |
| 2023 | $7,190 +69.2% | $15,900 +54.2% |
| 2022 | $4,251 +11.6% | $10,310 -16.8% |
Find assessor info on the county website
Neighborhood: 29670
Nearby schools
GreatSchools rating
- 8/10Pendleton Elementary SchoolGrades: PK-6Distance: 1.9 mi
- 9/10Riverside Middle SchoolGrades: 7-8Distance: 1.8 mi
- 6/10Pendleton High SchoolGrades: 9-12Distance: 1.2 mi
Schools provided by the listing agent
- Elementary: Pendleton Elem
- Middle: Riverside Middl
- High: Pendleton High
Source: WUMLS. This data may not be complete. We recommend contacting the local school district to confirm school assignments for this home.
Get a cash offer in 3 minutes
Find out how much your home could sell for in as little as 3 minutes with a no-obligation cash offer.
Estimated market value
$298,600
