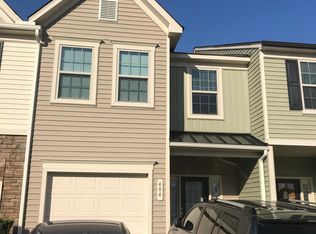1668 sq ft end-unit townhome, loaded with upgrades, in immaculate condition located in the heart of Rolesville. Open concept on main floor. Family room open to kitchen with Moca cabinets, Granite counter tops and raised bar for seating + dining area! Hardwood floors throughout first floor. GIGANTIC master suite with a sitting area Three bed rooms, 2.5 bathrooms, Fireplace, W/D and more... Walking distance to local stores, restaurants, post office and schools. Home is in move-in condition.
This property is off market, which means it's not currently listed for sale or rent on Zillow. This may be different from what's available on other websites or public sources.
