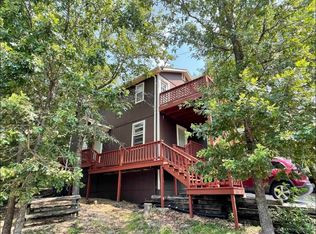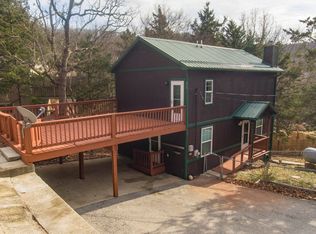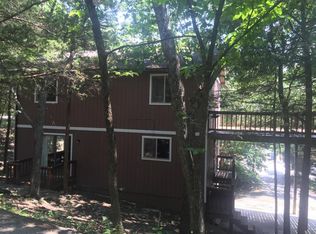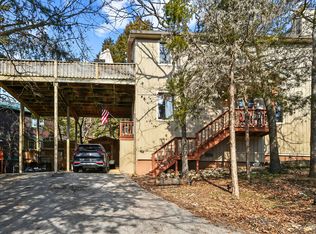Closed
Price Unknown
402 Lakewood Road, Branson, MO 65616
2beds
1,406sqft
Single Family Residence, Cabin
Built in 1993
6,969.6 Square Feet Lot
$240,000 Zestimate®
$--/sqft
$1,596 Estimated rent
Home value
$240,000
Estimated sales range
Not available
$1,596/mo
Zestimate® history
Loading...
Owner options
Explore your selling options
What's special
This one is perfection!! Walk to Table Rock Lake! Look out at the Ozarks Mountains! This supremely well-maintained cabin by the lake is ideal for use as a either a vacation home or for full time living. Remodeled just 1.5 years ago, there is nothing that needs to be done here. The main level is super open and is made for gathering. The kitchen features beautiful black Quartz countertops, open shelving, subway tile backsplash, and stainless steel hood vent. The living room is spacious and has a lovely wall of windows that let in the light and look out over the woods that surround. Also on the main level is a laundry room and pantry, a bathroom with walk-in shower, and a room that is currently being used as a third bedroom but would make a great office, sunroom, etc.. Upstairs there are two large bedrooms and a huge bathroom. Outside there is an amazing and massive new deck that has terrific mountain views and is the quintessential relaxation spot. Located in a quiet area, yet just minutes to town and to Branson's famous 76 strip which offers all of the shopping, dining, and entertainment one could want. Don't miss this one!
Zillow last checked: 8 hours ago
Listing updated: December 22, 2025 at 07:10am
Listed by:
April Redford Eby 417-527-1166,
ReeceNichols - Lakeview,
Grant Eby 417-527-3552,
ReeceNichols - Lakeview
Bought with:
Kirk Kirkland Cocanougher, 2021003937
Keller Williams
Source: SOMOMLS,MLS#: 60281535
Facts & features
Interior
Bedrooms & bathrooms
- Bedrooms: 2
- Bathrooms: 2
- Full bathrooms: 2
Heating
- Central, Electric
Cooling
- Central Air, Window Unit(s)
Appliances
- Included: Dishwasher, Free-Standing Electric Oven
- Laundry: Main Level, W/D Hookup
Features
- Walk-in Shower, Quartz Counters
- Flooring: Laminate
- Doors: Storm Door(s)
- Has basement: No
- Has fireplace: No
Interior area
- Total structure area: 1,406
- Total interior livable area: 1,406 sqft
- Finished area above ground: 1,406
- Finished area below ground: 0
Property
Parking
- Total spaces: 2
- Parking features: Covered, Driveway
- Garage spaces: 2
- Carport spaces: 2
- Has uncovered spaces: Yes
Features
- Levels: Two
- Stories: 2
- Patio & porch: Deck
- Has view: Yes
- View description: Panoramic
Lot
- Size: 6,969 sqft
- Features: Wooded
Details
- Parcel number: 128.033000000051.015
Construction
Type & style
- Home type: SingleFamily
- Architectural style: Cabin
- Property subtype: Single Family Residence, Cabin
Materials
- Wood Siding
- Roof: Metal
Condition
- Year built: 1993
Utilities & green energy
- Sewer: Public Sewer
- Water: Public
Community & neighborhood
Location
- Region: Branson
- Subdivision: Compton Ridge
Other
Other facts
- Listing terms: Cash,VA Loan,USDA/RD,FHA,Conventional
Price history
| Date | Event | Price |
|---|---|---|
| 1/23/2025 | Sold | -- |
Source: | ||
| 12/18/2024 | Pending sale | $229,900$164/sqft |
Source: | ||
| 11/20/2024 | Listed for sale | $229,900$164/sqft |
Source: | ||
| 11/15/2024 | Pending sale | $229,900$164/sqft |
Source: | ||
| 11/7/2024 | Listed for sale | $229,900+31.4%$164/sqft |
Source: | ||
Public tax history
| Year | Property taxes | Tax assessment |
|---|---|---|
| 2024 | $756 +0.1% | $15,430 |
| 2023 | $755 +0.6% | $15,430 +6.6% |
| 2022 | $751 +5.3% | $14,480 |
Find assessor info on the county website
Neighborhood: 65616
Nearby schools
GreatSchools rating
- NAReeds Spring Primary SchoolGrades: PK-1Distance: 6.7 mi
- 3/10Reeds Spring Middle SchoolGrades: 7-8Distance: 6.4 mi
- 5/10Reeds Spring High SchoolGrades: 9-12Distance: 6.2 mi
Schools provided by the listing agent
- Elementary: Reeds Spring
- Middle: Reeds Spring
- High: Reeds Spring
Source: SOMOMLS. This data may not be complete. We recommend contacting the local school district to confirm school assignments for this home.



