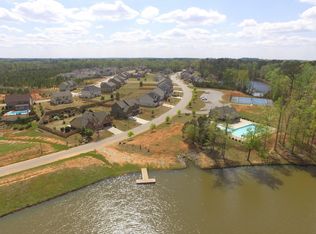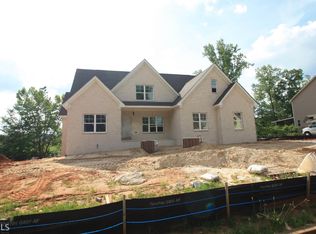Certified EnergyStar! The Aspen floor plan is overly spacious with a large living room open to an eat in kitchen with breakfast bar, granite counter tops, and 42 in staggered cabinets. Home has open floor plan with family room. Separate dining room with judges panels. The master suite is on main with a sitting area, large walk-closet, separate tub and tiled shower. The downstairs laundry is located in the mud room. The home as the upgraded with a media-game room upstairs. A great area for the kids to play. Prewired for Security Alarm. Builder's warranty. Pictures are same floor plan with similar features. This home is under construction.
This property is off market, which means it's not currently listed for sale or rent on Zillow. This may be different from what's available on other websites or public sources.

