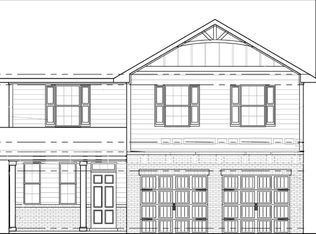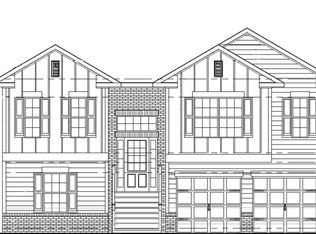UNDER CONSTRUCTION. OAKSHIRE PLAN. LOT 40. 4-bedroom, 2.5-bathroom open concept plan minutes from downtown Calhoun. This desirable plan features an entrance foyer, center kitchen island overlooking the family room, 9' ceiling on the main level, and a rear patio. The upstairs features the 3 secondary bedrooms and a generous owner’s suite. Separate tub, generous shower and walk-in closet in the owner's suite. Call NOW for an appointment! $2,500 Builder concession toward Buyer's closing costs provided with use of Preferred Lender. Anticipated Completion Fall/Winter 2021. Base Price. Illustration Photos Only.
This property is off market, which means it's not currently listed for sale or rent on Zillow. This may be different from what's available on other websites or public sources.


