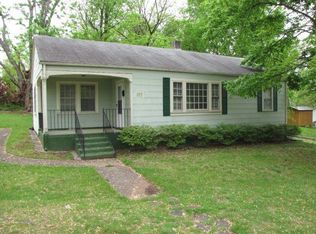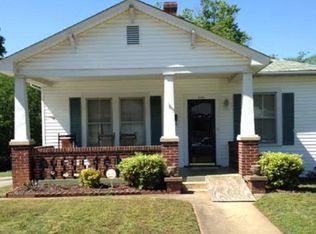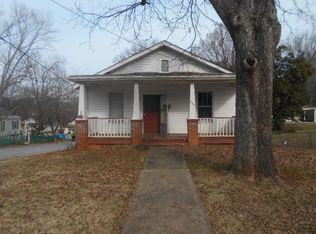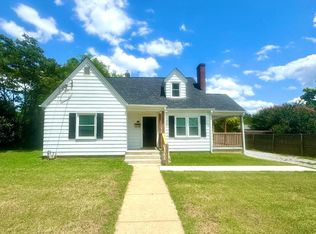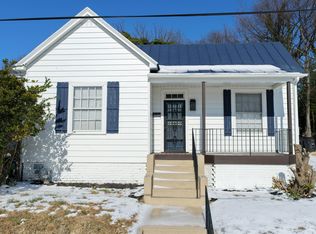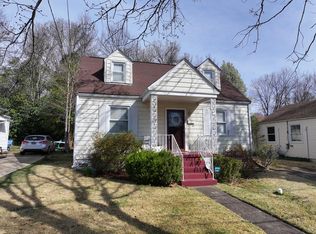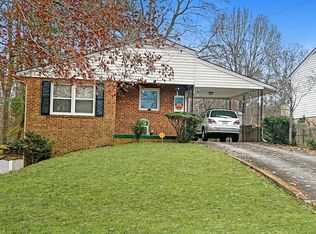Bright & inviting 4 bedroom, 2.5 bath home featuring replacement windows, hardwood floors on the main level, & fresh carpet upstairs. Kitchen includes a stainless refrigerator & gas stove. Both upstairs bedrooms offer en suite baths for added privacy. Home also features newer vinyl siding, mostly new plumbing, & a brand new covered rear deck ideal for relaxing or entertaining. Spacious rooms & great natural light make this one easy to love!
For sale
Price cut: $5.3K (1/14)
$144,600
402 Kemper Rd, Danville, VA 24541
4beds
1,800sqft
Est.:
Single Family Residence
Built in 1940
4,922.28 Square Feet Lot
$-- Zestimate®
$80/sqft
$-- HOA
What's special
Spacious roomsFresh carpet upstairsGreat natural lightReplacement windows
- 68 days |
- 2,407 |
- 152 |
Zillow last checked: 8 hours ago
Listing updated: January 14, 2026 at 02:15pm
Listed by:
Kimberly Fowlkes 434-465-6421,
KELLER WILLIAMS
Source: Dan River Region AOR,MLS#: 75130
Tour with a local agent
Facts & features
Interior
Bedrooms & bathrooms
- Bedrooms: 4
- Bathrooms: 3
- Full bathrooms: 2
- 1/2 bathrooms: 1
Basement
- Area: 0
Heating
- Heat Pump, Natural Gas, Electric
Cooling
- Heat Pump
Appliances
- Included: Gas Range, Refrigerator, Washer, Dryer
- Laundry: Electric Dryer Hookup, Washer Hookup, 1st Floor Laundry
Features
- 1st Floor Bedroom, Ceiling Fan(s), Dining Room
- Flooring: Wall/Wall Carpet, Vinyl, Hardwood
- Windows: Thermopane Windows
- Basement: Crawl Space
- Attic: Access Only
- Has fireplace: Yes
- Fireplace features: Three or More, Closed
Interior area
- Total structure area: 1,800
- Total interior livable area: 1,800 sqft
- Finished area above ground: 1,800
- Finished area below ground: 0
Video & virtual tour
Property
Parking
- Parking features: No Garage, No Carport
Features
- Levels: Two
- Patio & porch: Porch, Deck, Back, Covered
Lot
- Size: 4,922.28 Square Feet
- Features: Less than 1 acre
Details
- Parcel number: 20991
- Zoning: OLD TOWN RESIDENTIAL
Construction
Type & style
- Home type: SingleFamily
- Architectural style: Two Story
- Property subtype: Single Family Residence
Materials
- Vinyl Siding
- Roof: Metal
Condition
- 75 Plus Years Old
- New construction: No
- Year built: 1940
Utilities & green energy
- Sewer: Public Sewer
- Water: Public
Community & HOA
Community
- Subdivision: No Subdivision
Location
- Region: Danville
Financial & listing details
- Price per square foot: $80/sqft
- Tax assessed value: $47,200
- Annual tax amount: $392
- Date on market: 12/5/2025
- Road surface type: Paved
Estimated market value
Not available
Estimated sales range
Not available
Not available
Price history
Price history
| Date | Event | Price |
|---|---|---|
| 1/14/2026 | Price change | $144,600-3.5%$80/sqft |
Source: | ||
| 1/5/2026 | Listed for sale | $149,900$83/sqft |
Source: | ||
| 12/19/2025 | Contingent | $149,900$83/sqft |
Source: | ||
| 12/5/2025 | Listed for sale | $149,900-9.2%$83/sqft |
Source: | ||
| 5/14/2025 | Listing removed | $165,000$92/sqft |
Source: | ||
Public tax history
Public tax history
| Year | Property taxes | Tax assessment |
|---|---|---|
| 2025 | $392 | $47,200 |
| 2024 | $392 +32.5% | $47,200 +34.1% |
| 2023 | $296 | $35,200 |
Find assessor info on the county website
BuyAbility℠ payment
Est. payment
$816/mo
Principal & interest
$684
Property taxes
$81
Home insurance
$51
Climate risks
Neighborhood: 24541
Nearby schools
GreatSchools rating
- 3/10E. A. Gibson Elementary SchoolGrades: K-5Distance: 0.6 mi
- 6/10O. Trent Bonner Middle SchoolGrades: 6-8Distance: 2.1 mi
- 1/10George Washington High SchoolGrades: 9-12Distance: 1.3 mi
Schools provided by the listing agent
- Elementary: Gibson
- Middle: Bonner
- High: Gwhs
Source: Dan River Region AOR. This data may not be complete. We recommend contacting the local school district to confirm school assignments for this home.
- Loading
- Loading
