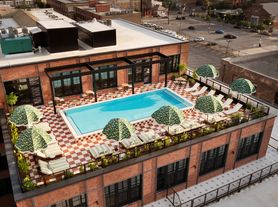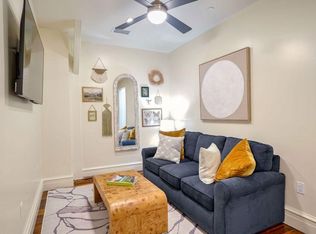Located in the heart of the vibrant CBD's Warehouse and Arts District, this 2-bedroom, 2-bath residence combines historic charm with modern updates in a boutique building full of character. Featuring oversized windows that flood the open-concept living space with natural light and offer captivating city views, this loft boasts industrial-chic details like exposed beams and wood-paneled ceilings.
Each bedroom includes a private ensuite bath and exposed brick accent wall, blending warmth and texture into the design. Updated in 2015, the building offers a rooftop cocktail pool and deck area perfect for relaxing or entertaining with skyline views.
Surrounded by renowned restaurants, art galleries, and social clubs, this location is ideal for those who love to immerse themselves in culture, cuisine, and community. Contract parking is conveniently available nearby.
Condo for rent
$2,200/mo
402 Julia St APT 308, New Orleans, LA 70130
2beds
779sqft
Price may not include required fees and charges.
Condo
Available now
-- Pets
-- A/C
-- Laundry
-- Parking
-- Heating
What's special
Industrial-chic detailsDeck areaRooftop cocktail poolOpen-concept living spaceCaptivating city viewsPrivate ensuite bathOversized windows
- 9 days |
- -- |
- -- |
Travel times
Looking to buy when your lease ends?
Consider a first-time homebuyer savings account designed to grow your down payment with up to a 6% match & 3.83% APY.
Facts & features
Interior
Bedrooms & bathrooms
- Bedrooms: 2
- Bathrooms: 2
- Full bathrooms: 2
Interior area
- Total interior livable area: 779 sqft
Property
Parking
- Details: Contact manager
Details
- Parcel number: 103102228
Construction
Type & style
- Home type: Condo
- Property subtype: Condo
Condition
- Year built: 1922
Community & HOA
Location
- Region: New Orleans
Financial & listing details
- Lease term: Contact For Details
Price history
| Date | Event | Price |
|---|---|---|
| 10/16/2025 | Listing removed | $315,000$404/sqft |
Source: | ||
| 10/16/2025 | Listed for rent | $2,200+10%$3/sqft |
Source: | ||
| 6/23/2025 | Price change | $315,000-4.5%$404/sqft |
Source: | ||
| 4/16/2025 | Listed for sale | $330,000+1.6%$424/sqft |
Source: | ||
| 6/30/2023 | Listing removed | -- |
Source: GSREIN #2381345 | ||

