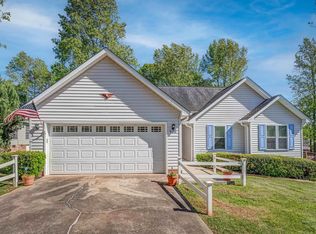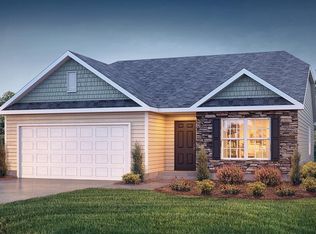Great home in Piedmont! This newly updated home is a true find for anyone looking for comfort and convenience. Enjoy a clean, cozy space in a great location, close to all the activities and amenities the Upstate has to offer. You'll love the brightness, open layout, and the cabinet space. The natural light makes it a great place to relax and feel at home. Step outdoors and enjoy a level, usable yard ideal for play, gardening, or simply unwinding. The property also includes a versatile outbuilding that can serve as extra storage, a workshop, or a hobby space. A large back deck extends your living area, providing the perfect setting for morning coffee or family gatherings. Location adds even more value. Commuters will appreciate the quick access to I-85, I-185, and Hwy 25. Details: Move-in Deposit: First month's rent + security deposit Utilities: Tenant pays for electricity, water and trash Parking: 2 car garage Occupancy Limit: 6 persons Pets: No pets allowed Application Requirements: Positive credit history Verifiable monthly income of at least 2.5x the rent Background check required for all applicants age 18+ Lease Terms: One-year lease Message now to schedule a viewing! Don't miss out on this beautiful home! Renter is responsible for all utilities.
This property is off market, which means it's not currently listed for sale or rent on Zillow. This may be different from what's available on other websites or public sources.

