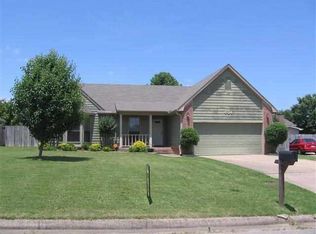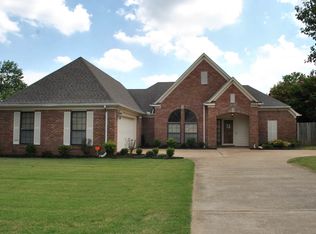1641 sq.ft. Mint condition. Real hardwood floors in dining room and great room. Fireplace. King size master bedroom with large master bath. Separate shower stall, double bowl vanity, 2 WIC, and Jetted Tub. The tall Jewelry Hutch remains. The kitchen has a breakfast bar with stools that remain and large refrigerator that remains. The large dining hutch in breakfast room remains. There is a privacy fence that will be installed on remaining portion of lot as soon as survey is completed & weather permits
This property is off market, which means it's not currently listed for sale or rent on Zillow. This may be different from what's available on other websites or public sources.


