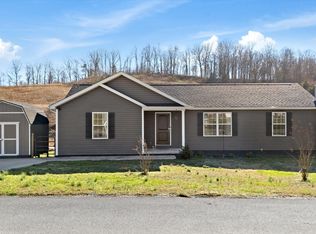Here is your opportunity to own a Practically brand new single level home built in 2019! Open concept floor plan with modern finishes and fixtures, tons of natural light and space to entertain and enjoy the serenity of the country setting on your back deck. Large yard of 3/4 acres off a quiet street with a beautiful countryside backdrop. Plenty of storage in the sealed, moisture treated walk in crawl space and 2 Car attached garage. Come see it today!
This property is off market, which means it's not currently listed for sale or rent on Zillow. This may be different from what's available on other websites or public sources.
