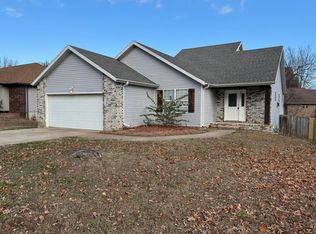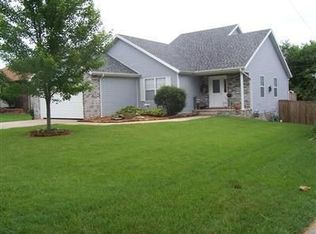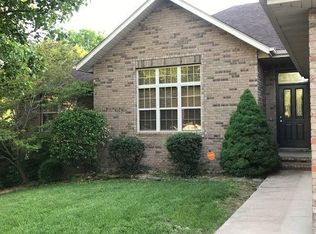Closed
Price Unknown
402 Hightower Avenue, Nixa, MO 65714
4beds
2,457sqft
Single Family Residence
Built in 1986
0.26 Acres Lot
$343,800 Zestimate®
$--/sqft
$2,406 Estimated rent
Home value
$343,800
$327,000 - $361,000
$2,406/mo
Zestimate® history
Loading...
Owner options
Explore your selling options
What's special
Location, location, location. This well-maintained split-level home is located in the heart of Nixa, within walking distance of schools, parks, and shops. With new carpet throughout the bedrooms and a 1 year old roof this house is perfect for you and your family. A short set of stairs takes you to a large bedroom, a bathroom, and the master bedroom. The large bedroom has access to a balcony that overlooks the beautiful fully fenced backyard; the large master bedroom also accesses the balcony, and an ensuite bathroom with a jetted tub completes this relaxing oasis. In the main floor you'll find the open concept kitchen/dining combo with several cabinets and an island that overlooks the downstairs living room with access to the backyard. In the lower lever there is one large bathroom and two more bedrooms one of them is currently an office that also has access to the backyard. The two car garage is oversized and you get a storage shed in the well-kept backyard with sprinkling system which the current owners are very proud of. You can't miss the opportunity to call this home yours!
Zillow last checked: 8 hours ago
Listing updated: January 14, 2025 at 03:41pm
Listed by:
Liliana Owen 417-425-2125,
Keller Williams,
Nicole Millan Ramos 417-893-8220,
Keller Williams
Bought with:
Kristi L. Pezzani, 2017041134
ReeceNichols - Springfield
Source: SOMOMLS,MLS#: 60232735
Facts & features
Interior
Bedrooms & bathrooms
- Bedrooms: 4
- Bathrooms: 3
- Full bathrooms: 3
Heating
- Heat Pump, Stove, Electric
Cooling
- Attic Fan, Ceiling Fan(s), Central Air
Appliances
- Included: Electric Cooktop, Disposal, Dishwasher
Features
- Flooring: Carpet, Vinyl, Hardwood
- Windows: Drapes, Blinds
- Has basement: No
- Has fireplace: No
Interior area
- Total structure area: 2,457
- Total interior livable area: 2,457 sqft
- Finished area above ground: 2,457
- Finished area below ground: 0
Property
Parking
- Total spaces: 2
- Parking features: Garage Door Opener
- Attached garage spaces: 2
Features
- Levels: Two
- Stories: 2
- Patio & porch: Deck
- Exterior features: Cable Access
- Has spa: Yes
- Spa features: Bath
- Fencing: Wood,Full
- Has view: Yes
- View description: City
Lot
- Size: 0.26 Acres
- Dimensions: 88 x 128
- Features: Sprinklers In Front, Sprinklers In Rear, Landscaped
Details
- Additional structures: Shed(s)
- Parcel number: 100613001002016000
Construction
Type & style
- Home type: SingleFamily
- Property subtype: Single Family Residence
Materials
- Foundation: Crawl Space
- Roof: Composition
Condition
- Year built: 1986
Utilities & green energy
- Sewer: Public Sewer
- Water: Public
Community & neighborhood
Location
- Region: Nixa
- Subdivision: Meadowridge
Other
Other facts
- Listing terms: Cash,VA Loan,FHA,Conventional
- Road surface type: Asphalt, Concrete
Price history
| Date | Event | Price |
|---|---|---|
| 5/10/2023 | Sold | -- |
Source: | ||
| 4/9/2023 | Pending sale | $349,000$142/sqft |
Source: | ||
| 3/11/2023 | Price change | $349,000-5.4%$142/sqft |
Source: | ||
| 2/24/2023 | Price change | $369,000-1.6%$150/sqft |
Source: | ||
| 1/4/2023 | Listed for sale | $375,000$153/sqft |
Source: | ||
Public tax history
| Year | Property taxes | Tax assessment |
|---|---|---|
| 2024 | $1,813 | $29,090 |
| 2023 | $1,813 +5% | $29,090 +5.2% |
| 2022 | $1,726 | $27,660 |
Find assessor info on the county website
Neighborhood: 65714
Nearby schools
GreatSchools rating
- 8/10John Thomas School of DiscoveryGrades: K-6Distance: 0.2 mi
- 6/10Nixa Junior High SchoolGrades: 7-8Distance: 0.5 mi
- 10/10Nixa High SchoolGrades: 9-12Distance: 2.3 mi
Schools provided by the listing agent
- Elementary: NX Thomas/Inman
- Middle: Nixa
- High: Nixa
Source: SOMOMLS. This data may not be complete. We recommend contacting the local school district to confirm school assignments for this home.


