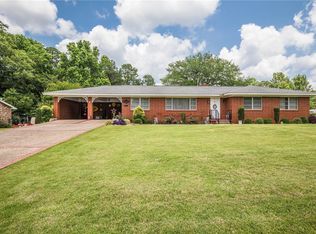Sold for $290,000 on 06/25/25
$290,000
402 Highland Ave, Opelika, AL 36801
3beds
2,007sqft
Single Family Residence
Built in 1967
0.36 Acres Lot
$299,300 Zestimate®
$144/sqft
$1,992 Estimated rent
Home value
$299,300
$284,000 - $314,000
$1,992/mo
Zestimate® history
Loading...
Owner options
Explore your selling options
What's special
Nestled in the heart of historic Opelika, 402 Highland Avenue is a 3 bedroom/2 bathroom home that offers the perfect blend of character, comfort, and convenience as it is located just a short stroll from downtown Opelika’s vibrant shops, dining, and entertainment and only 2.5 miles away from Opelika High School, Southern Union Community College, and grocery stores. Inside this adorable home, the great room impresses with soaring ceilings, gas fireplace, and built-in bookshelves, creating an inviting space for both relaxing and entertaining. Recent updates include new luxury vinyl plank flooring (2022) and a brand-new HVAC system (2024). Step outside to enjoy the blooming backyard, enclosed by a chain fence (installed in 2022)—perfect for pets, play, or peaceful relaxation. With a spacious layout, stylish updates, and a prime location, this home is perfect for those who love both modern convenience and timeless charm. Available for a quick close - schedule your showing today!
Zillow last checked: 8 hours ago
Listing updated: September 17, 2025 at 06:31am
Listed by:
LANA MCCURDY,
HOLLAND HOME SALES 334-332-7157
Bought with:
TUCKER BROWN, 148025
THE PRIME REAL ESTATE GROUP
Source: LCMLS,MLS#: 174139Originating MLS: Lee County Association of REALTORS
Facts & features
Interior
Bedrooms & bathrooms
- Bedrooms: 3
- Bathrooms: 2
- Full bathrooms: 2
- Main level bathrooms: 2
Primary bedroom
- Level: First
Bedroom 2
- Level: First
Bedroom 3
- Level: First
Primary bathroom
- Level: First
Dining room
- Level: First
Great room
- Description: Spacious great room with built ins,Flooring: Plank,Simulated Wood
- Level: First
Kitchen
- Description: Fridge to remain
- Level: First
Laundry
- Description: Laundry off carport /washer & dryer to remain
- Level: First
Heating
- Gas
Cooling
- Central Air, Electric
Appliances
- Included: Dishwasher, Electric Cooktop, Oven, Refrigerator
- Laundry: Washer Hookup, Dryer Hookup
Features
- Ceiling Fan(s), Separate/Formal Dining Room, Kitchen Island
- Flooring: Ceramic Tile, Plank, Simulated Wood, Wood
- Basement: Crawl Space
- Number of fireplaces: 1
- Fireplace features: One, Gas Log
Interior area
- Total interior livable area: 2,007 sqft
- Finished area above ground: 2,007
- Finished area below ground: 0
Property
Parking
- Total spaces: 1
- Parking features: Attached, Carport
- Carport spaces: 1
Features
- Levels: One
- Stories: 1
- Patio & porch: Rear Porch
- Pool features: None
- Fencing: Chain Link
Lot
- Size: 0.36 Acres
- Features: < 1/2 Acre
Details
- Parcel number: 1003061000106.000
Construction
Type & style
- Home type: SingleFamily
- Property subtype: Single Family Residence
Materials
- Brick Veneer
Condition
- Year built: 1967
Utilities & green energy
- Utilities for property: Sewer Connected, Water Available
Community & neighborhood
Location
- Region: Opelika
- Subdivision: ROCKY BROOK
Price history
| Date | Event | Price |
|---|---|---|
| 6/25/2025 | Sold | $290,000-3.3%$144/sqft |
Source: LCMLS #174139 | ||
| 6/10/2025 | Pending sale | $299,900$149/sqft |
Source: LCMLS #174139 | ||
| 6/6/2025 | Price change | $299,900-1.7%$149/sqft |
Source: LCMLS #174139 | ||
| 5/29/2025 | Price change | $305,000-1.6%$152/sqft |
Source: LCMLS #174139 | ||
| 5/19/2025 | Listed for sale | $310,000$154/sqft |
Source: LCMLS #174139 | ||
Public tax history
| Year | Property taxes | Tax assessment |
|---|---|---|
| 2023 | $1,420 +25.7% | $27,280 +24.6% |
| 2022 | $1,130 +7.2% | $21,900 +6.8% |
| 2021 | $1,054 +7.1% | $20,500 +6.8% |
Find assessor info on the county website
Neighborhood: 36801
Nearby schools
GreatSchools rating
- 4/10Morris Avenue Intermediate SchoolGrades: 3-5Distance: 1 mi
- 8/10Opelika Middle SchoolGrades: 6-8Distance: 0.7 mi
- 5/10Opelika High SchoolGrades: PK,9-12Distance: 0.5 mi
Schools provided by the listing agent
- Elementary: JETER/MORRIS
- Middle: JETER/MORRIS
Source: LCMLS. This data may not be complete. We recommend contacting the local school district to confirm school assignments for this home.

Get pre-qualified for a loan
At Zillow Home Loans, we can pre-qualify you in as little as 5 minutes with no impact to your credit score.An equal housing lender. NMLS #10287.
Sell for more on Zillow
Get a free Zillow Showcase℠ listing and you could sell for .
$299,300
2% more+ $5,986
With Zillow Showcase(estimated)
$305,286