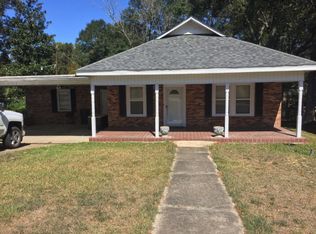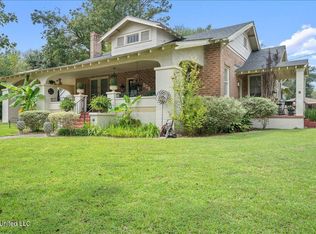Closed
Price Unknown
402 High St, McComb, MS 39648
4beds
2,023sqft
Residential, Single Family Residence
Built in 1951
0.29 Acres Lot
$169,900 Zestimate®
$--/sqft
$1,561 Estimated rent
Home value
$169,900
Estimated sales range
Not available
$1,561/mo
Zestimate® history
Loading...
Owner options
Explore your selling options
What's special
Come take a look at this well kept 4 bedroom 2 bath home with just over 2000+/- sq ft of interior space to spread out and entertain throughout the Holiday season ahead. A full front porch leads you into you an open floor plan with a guest bedroom off the living area. A hall way off the dining/kitchen provides the primary bed and bath along with a second guest bed & bath. The kitchen is a dream lined with shaker style cabinetry, stainless appliances, and an abundance of counter space. Take notice of what appears to be the original hardwood floors and don't miss the cozy little custom island adding the perfect touch.. Although mobile Sellers will be leaving it with the home. Just on the other side of the kitchen you will find a laundry, office space with access to the back patio as well as the 4th bedroom on the lower level. Note.. the 4th bedroom has access to the back yard. This home is a MUST see for yourself! Starter home, in between or a soft place to land for retirement this is one to consider.. In the heart of the city limits for convenience yet tucked away on High street on a .29+/- acre lot that will make you forget you aren't in the country. Schedule your private viewing today.
Zillow last checked: 8 hours ago
Listing updated: November 04, 2025 at 02:45pm
Listed by:
Sabrina Wolff 601-754-3763,
Mason & Magnolia Real Estate
Bought with:
LeKeita Braddy, B22623
Bradmoore Realty
Source: MLS United,MLS#: 143145
Facts & features
Interior
Bedrooms & bathrooms
- Bedrooms: 4
- Bathrooms: 2
- Full bathrooms: 2
Heating
- Central, Natural Gas
Cooling
- Ceiling Fan(s), Central Air, Electric
Appliances
- Laundry: Washer Hookup
Features
- Flooring: Wood
- Basement: Finished
- Has fireplace: No
Interior area
- Total structure area: 2,023
- Total interior livable area: 2,023 sqft
Property
Parking
- Total spaces: 4
- Parking features: Attached, Carport
- Attached garage spaces: 2
- Carport spaces: 2
- Covered spaces: 4
Features
- Levels: Two
- Stories: 2
- Patio & porch: Deck, Porch
- Pool features: None
Lot
- Size: 0.29 Acres
- Dimensions: .29
- Features: Sloped
Details
- Parcel number: 552088
- Zoning description: General Residence District
Construction
Type & style
- Home type: SingleFamily
- Architectural style: Farmhouse
- Property subtype: Residential, Single Family Residence
Materials
- Aluminum Siding
- Foundation: Block, Pillar/Post/Pier
- Roof: Composition
Condition
- New construction: No
- Year built: 1951
Utilities & green energy
- Sewer: Public Sewer
- Water: Public
Community & neighborhood
Community
- Community features: Sidewalks
Location
- Region: Mccomb
- Subdivision: None
Price history
| Date | Event | Price |
|---|---|---|
| 11/4/2025 | Sold | -- |
Source: MLS United #143145 | ||
| 8/6/2025 | Pending sale | $169,900$84/sqft |
Source: MLS United #143145 | ||
| 8/4/2025 | Listed for sale | $169,900$84/sqft |
Source: MLS United #143145 | ||
| 5/18/2025 | Contingent | $169,900$84/sqft |
Source: Southwest Mississippi BOR #143145 | ||
| 5/1/2025 | Price change | $169,900-5.6%$84/sqft |
Source: Southwest Mississippi BOR #143145 | ||
Public tax history
| Year | Property taxes | Tax assessment |
|---|---|---|
| 2024 | $777 +1.5% | $5,630 |
| 2023 | $766 -47.9% | $5,630 -33.3% |
| 2022 | $1,470 +0.3% | $8,445 |
Find assessor info on the county website
Neighborhood: 39648
Nearby schools
GreatSchools rating
- 4/10Mccomb Middle SchoolGrades: 4-6Distance: 0.8 mi
- 4/10Denman Junior High SchoolGrades: 7-8Distance: 0.7 mi
- 4/10Mccomb High SchoolGrades: 9-12Distance: 0.7 mi

