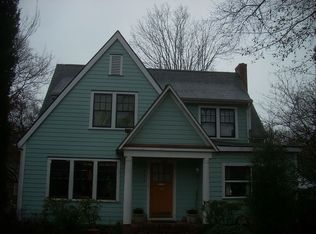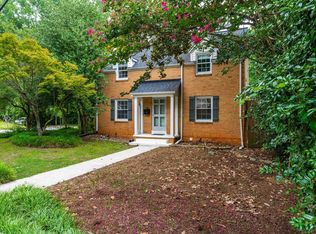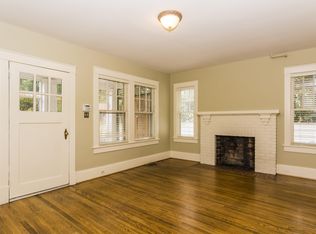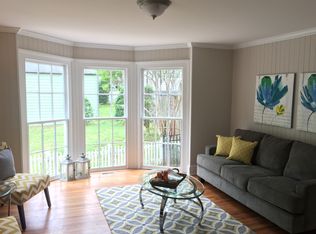Charming bungalow in downtown Raleigh close to shopping and dining. This home features 3 bedrooms, 2 full baths, hardwood floors through out, wood burning fireplace, built ins, custom cherry cabinets, concrete counters, a beautiful wooden spiral staircase. The second floor can be used as a master bedroom with a spacious walk-in closet and updated bathroom or it can be a large bonus room with office area. Freshly painted exterior and interior.
This property is off market, which means it's not currently listed for sale or rent on Zillow. This may be different from what's available on other websites or public sources.



