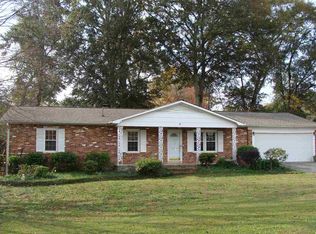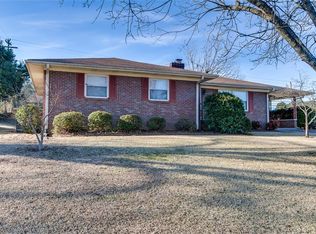Sold for $211,000 on 07/28/25
$211,000
402 Harden Rd, Anderson, SC 29621
3beds
1,658sqft
Single Family Residence
Built in 1978
0.3 Acres Lot
$216,400 Zestimate®
$127/sqft
$1,753 Estimated rent
Home value
$216,400
$184,000 - $255,000
$1,753/mo
Zestimate® history
Loading...
Owner options
Explore your selling options
What's special
Schedule your showing today to see this lovely 3 bedroom, 2 bath home located in Bellview Estates neighborhood. The prime location is close to dining, grocery stores, and shopping. Enjoy the spacious deck that leads to a nice backyard. The outbuilding conveys with the property. New heat pump installed 2/25. Gas hot water heater and Leaf Guard installed in 2023. All this home needs is your personal touch.
Zillow last checked: 8 hours ago
Listing updated: July 30, 2025 at 05:59am
Listed by:
Darius Stewart 864-276-2359,
Bluefield Realty Group
Bought with:
Erick Hooker, 118968
BHHS C Dan Joyner - Anderson
Source: WUMLS,MLS#: 20284256 Originating MLS: Western Upstate Association of Realtors
Originating MLS: Western Upstate Association of Realtors
Facts & features
Interior
Bedrooms & bathrooms
- Bedrooms: 3
- Bathrooms: 2
- Full bathrooms: 2
- Main level bathrooms: 2
- Main level bedrooms: 3
Primary bedroom
- Dimensions: 14x11
Bedroom 2
- Dimensions: 13x8
Bedroom 3
- Dimensions: 11x10
Dining room
- Dimensions: 12x8
Great room
- Dimensions: 14x13
Kitchen
- Dimensions: 11x6
Laundry
- Dimensions: 12x7
Living room
- Dimensions: 17x11
Heating
- Heat Pump
Cooling
- Heat Pump
Appliances
- Included: Built-In Oven, Dishwasher, Electric Oven, Electric Range, Gas Water Heater, Refrigerator
- Laundry: Washer Hookup, Electric Dryer Hookup
Features
- Ceiling Fan(s), French Door(s)/Atrium Door(s), Fireplace, Laminate Countertop, Bath in Primary Bedroom, Main Level Primary, Pull Down Attic Stairs
- Flooring: Carpet, Vinyl
- Doors: French Doors, Storm Door(s)
- Basement: None,Crawl Space
- Has fireplace: Yes
- Fireplace features: Gas Log
Interior area
- Total structure area: 1,658
- Total interior livable area: 1,658 sqft
- Finished area above ground: 1,658
- Finished area below ground: 0
Property
Parking
- Total spaces: 2
- Parking features: Attached Carport, Driveway
- Garage spaces: 2
- Has carport: Yes
Features
- Levels: One
- Stories: 1
- Patio & porch: Deck
- Exterior features: Deck, Fence, Storm Windows/Doors
- Fencing: Yard Fenced
Lot
- Size: 0.30 Acres
- Features: Corner Lot, City Lot, Other, Subdivision, See Remarks
Details
- Parcel number: 1221803001
Construction
Type & style
- Home type: SingleFamily
- Architectural style: Ranch
- Property subtype: Single Family Residence
Materials
- Brick
- Foundation: Crawlspace
- Roof: Composition,Shingle
Condition
- Year built: 1978
Utilities & green energy
- Sewer: Public Sewer
- Water: Public
Community & neighborhood
Location
- Region: Anderson
- Subdivision: Bellview Estates
Other
Other facts
- Listing agreement: Exclusive Right To Sell
Price history
| Date | Event | Price |
|---|---|---|
| 7/28/2025 | Sold | $211,000-4.1%$127/sqft |
Source: | ||
| 6/28/2025 | Pending sale | $220,000$133/sqft |
Source: | ||
| 6/7/2025 | Price change | $220,000-2.2%$133/sqft |
Source: | ||
| 5/21/2025 | Listed for sale | $225,000-5.5%$136/sqft |
Source: | ||
| 4/8/2025 | Listing removed | $238,000$144/sqft |
Source: | ||
Public tax history
| Year | Property taxes | Tax assessment |
|---|---|---|
| 2024 | -- | $7,280 |
| 2023 | $3,128 +1.8% | $7,280 |
| 2022 | $3,072 +30.5% | $7,280 +37.9% |
Find assessor info on the county website
Neighborhood: 29621
Nearby schools
GreatSchools rating
- 6/10Concord Elementary SchoolGrades: PK-5Distance: 0.4 mi
- 7/10Mccants Middle SchoolGrades: 6-8Distance: 1.3 mi
- 8/10T. L. Hanna High SchoolGrades: 9-12Distance: 3.2 mi
Schools provided by the listing agent
- Elementary: Concord Elem
- Middle: Mccants Middle
- High: Tl Hanna High
Source: WUMLS. This data may not be complete. We recommend contacting the local school district to confirm school assignments for this home.

Get pre-qualified for a loan
At Zillow Home Loans, we can pre-qualify you in as little as 5 minutes with no impact to your credit score.An equal housing lender. NMLS #10287.
Sell for more on Zillow
Get a free Zillow Showcase℠ listing and you could sell for .
$216,400
2% more+ $4,328
With Zillow Showcase(estimated)
$220,728
