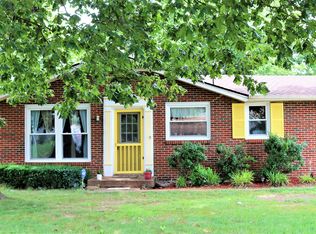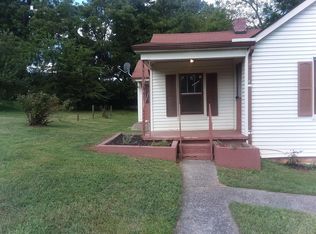Closed
$258,000
402 Grace St, Springfield, TN 37172
3beds
1,430sqft
Single Family Residence, Residential
Built in 1966
8,276.4 Square Feet Lot
$266,800 Zestimate®
$180/sqft
$1,539 Estimated rent
Home value
$266,800
$253,000 - $280,000
$1,539/mo
Zestimate® history
Loading...
Owner options
Explore your selling options
What's special
NEW PRICE! MOVE IN READY w/space for in-law or teen - Renovated ranch home with full finished basement. New flooring & paint, all new bathroom, Kitchen w/ new appliances, backsplash, countertop. Original hardwood floors refinished throughout home - no carpet. Located on a quiet street - small neighborhood. Basement includes new flooring, lighting, large den w/fireplace and 2 extra rooms that can be used for hobby, office or bedroom. Garage or storage. Fenced backyard - carport - HVAC and Metal roof in the last 5 years. Large deck - Vacant and move in ready!
Zillow last checked: 8 hours ago
Listing updated: May 11, 2023 at 10:49am
Listing Provided by:
MELODY HOLT 615-414-5171,
Century 21 Premier
Bought with:
Michael Webb, 339916
Keller Williams Realty - Nashville Urban
Source: RealTracs MLS as distributed by MLS GRID,MLS#: 2487320
Facts & features
Interior
Bedrooms & bathrooms
- Bedrooms: 3
- Bathrooms: 1
- Full bathrooms: 1
- Main level bedrooms: 3
Bedroom 1
- Area: 132 Square Feet
- Dimensions: 12x11
Bedroom 2
- Area: 120 Square Feet
- Dimensions: 12x10
Bedroom 3
- Area: 100 Square Feet
- Dimensions: 10x10
Bonus room
- Features: Basement Level
- Level: Basement Level
- Area: 360 Square Feet
- Dimensions: 24x15
Kitchen
- Features: Eat-in Kitchen
- Level: Eat-in Kitchen
- Area: 220 Square Feet
- Dimensions: 20x11
Living room
- Features: Separate
- Level: Separate
- Area: 196 Square Feet
- Dimensions: 14x14
Heating
- Central
Cooling
- Central Air
Appliances
- Included: Electric Oven, Cooktop
Features
- Ceiling Fan(s)
- Flooring: Wood, Laminate
- Basement: Finished
- Has fireplace: No
- Fireplace features: Gas
Interior area
- Total structure area: 1,430
- Total interior livable area: 1,430 sqft
- Finished area above ground: 900
- Finished area below ground: 530
Property
Parking
- Total spaces: 1
- Parking features: Basement
- Attached garage spaces: 1
Features
- Levels: Two
- Stories: 2
- Patio & porch: Deck, Covered, Patio, Porch
- Fencing: Back Yard
Lot
- Size: 8,276 sqft
- Dimensions: 67 x 121.4
Details
- Parcel number: 080F C 05100 000
- Special conditions: Standard
- Other equipment: Air Purifier
Construction
Type & style
- Home type: SingleFamily
- Architectural style: Ranch
- Property subtype: Single Family Residence, Residential
Materials
- Brick, Vinyl Siding
- Roof: Metal
Condition
- New construction: No
- Year built: 1966
Utilities & green energy
- Sewer: Public Sewer
- Water: Public
- Utilities for property: Water Available, Cable Connected
Community & neighborhood
Location
- Region: Springfield
- Subdivision: Oak Hill
Price history
| Date | Event | Price |
|---|---|---|
| 5/9/2023 | Sold | $258,000-9.4%$180/sqft |
Source: | ||
| 4/11/2023 | Contingent | $284,900$199/sqft |
Source: | ||
| 4/8/2023 | Price change | $284,900-0.9%$199/sqft |
Source: | ||
| 3/24/2023 | Price change | $287,500-8.7%$201/sqft |
Source: | ||
| 2/24/2023 | Price change | $314,900-3.4%$220/sqft |
Source: | ||
Public tax history
Tax history is unavailable.
Find assessor info on the county website
Neighborhood: 37172
Nearby schools
GreatSchools rating
- 4/10Cheatham Park Elementary SchoolGrades: 3-5Distance: 0.4 mi
- 8/10Innovation Academy of Robertson CountyGrades: 6-10Distance: 0.9 mi
- 3/10Springfield High SchoolGrades: 9-12Distance: 1.2 mi
Schools provided by the listing agent
- Elementary: Cheatham Park Elementary
- Middle: Springfield Middle
- High: Springfield High School
Source: RealTracs MLS as distributed by MLS GRID. This data may not be complete. We recommend contacting the local school district to confirm school assignments for this home.
Get a cash offer in 3 minutes
Find out how much your home could sell for in as little as 3 minutes with a no-obligation cash offer.
Estimated market value$266,800
Get a cash offer in 3 minutes
Find out how much your home could sell for in as little as 3 minutes with a no-obligation cash offer.
Estimated market value
$266,800

