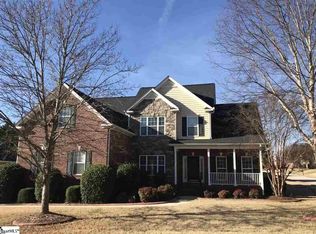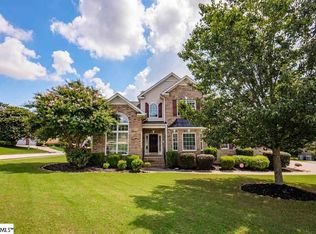Sold for $705,000 on 10/17/24
$705,000
402 Gladstone Way, Greer, SC 29650
5beds
3,880sqft
Single Family Residence, Residential
Built in ----
0.27 Acres Lot
$731,500 Zestimate®
$182/sqft
$3,658 Estimated rent
Home value
$731,500
$680,000 - $790,000
$3,658/mo
Zestimate® history
Loading...
Owner options
Explore your selling options
What's special
Fantastic home in the Riverside High School District. Boasting 5 bedrooms and a Flex Room that could be a 6th bedroom. Located in the very popular Riverwood Farm subdivision, you will find a move in ready home featuring an Open Floor Plan, with a two story Great Room anchored by a gas fireplace, a spacious kitchen with excellent counter space and cabinet storage, large breakfast eating area flooded with natural light, owners bedroom on the main floor with large spacious bathroom and walk in closet. The Laundry Room is on the main floor. The Dining Room with its trey ceiling is huge. Plus the main floor has a Home Office with French Doors to give you the privacy to work at home. Upstairs there are four bedrooms. One has a dedicated bathroom. Plus there is a Flex Room over the 3 car garage. This 30 x14 room can have multiple uses. Newer roof and water heater. This home also has a large deck to allow you so enjoy the outdoors. Riverwood Farm is a gated community that offers sidewalks, a community pond, clubhouse, a great community pool, playground, tennis courts and a sand volleyball court. The community is minutes from GSP airport(no need to use the interstate), 10 minutes to downtown Greer, 20 minutes to Greenville. Prisma Greer is 5 minutes. Shopping Restaurants, grocery stores are all just minutes from the community
Zillow last checked: 8 hours ago
Listing updated: October 17, 2024 at 08:06pm
Listed by:
Norm MacDonald 864-313-7353,
BHHS C Dan Joyner - Midtown
Bought with:
Alicia Avila
Jeff Cook Real Estate LPT Real
Source: Greater Greenville AOR,MLS#: 1536084
Facts & features
Interior
Bedrooms & bathrooms
- Bedrooms: 5
- Bathrooms: 4
- Full bathrooms: 3
- 1/2 bathrooms: 1
- Main level bathrooms: 1
- Main level bedrooms: 1
Primary bedroom
- Area: 234
- Dimensions: 18 x 13
Bedroom 2
- Area: 182
- Dimensions: 13 x 14
Bedroom 3
- Area: 168
- Dimensions: 14 x 12
Bedroom 4
- Area: 204
- Dimensions: 17 x 12
Bedroom 5
- Area: 234
- Dimensions: 18 x 13
Primary bathroom
- Features: Double Sink, Full Bath, Shower-Separate, Tub-Garden, Walk-In Closet(s)
- Level: Main
Dining room
- Area: 182
- Dimensions: 14 x 13
Family room
- Area: 342
- Dimensions: 19 x 18
Kitchen
- Area: 238
- Dimensions: 17 x 14
Bonus room
- Area: 312
- Dimensions: 13 x 24
Heating
- Forced Air, Multi-Units, Natural Gas
Cooling
- Central Air, Electric, Multi Units
Appliances
- Included: Cooktop, Dishwasher, Disposal, Refrigerator, Electric Oven, Microwave, Gas Water Heater
- Laundry: 1st Floor, Walk-in, Laundry Room
Features
- 2 Story Foyer, High Ceilings, Ceiling Fan(s), Vaulted Ceiling(s), Ceiling Smooth, Tray Ceiling(s), Granite Counters, Open Floorplan, Soaking Tub, Walk-In Closet(s), Pantry
- Flooring: Carpet, Ceramic Tile, Wood
- Windows: Vinyl/Aluminum Trim, Insulated Windows, Window Treatments
- Basement: None
- Attic: Pull Down Stairs,Storage
- Number of fireplaces: 1
- Fireplace features: Gas Log
Interior area
- Total structure area: 3,905
- Total interior livable area: 3,880 sqft
Property
Parking
- Total spaces: 3
- Parking features: Attached, Garage Door Opener, Side/Rear Entry, Paved
- Attached garage spaces: 3
- Has uncovered spaces: Yes
Features
- Levels: Two
- Stories: 2
- Patio & porch: Deck, Front Porch
Lot
- Size: 0.27 Acres
- Features: Sidewalk, Few Trees, Sprklr In Grnd-Full Yard, 1/2 Acre or Less
Details
- Parcel number: 0534420107900
Construction
Type & style
- Home type: SingleFamily
- Architectural style: Traditional
- Property subtype: Single Family Residence, Residential
Materials
- Brick Veneer
- Foundation: Crawl Space
- Roof: Architectural
Utilities & green energy
- Sewer: Public Sewer
- Water: Public
- Utilities for property: Cable Available, Underground Utilities
Community & neighborhood
Security
- Security features: Security System Leased, Smoke Detector(s)
Community
- Community features: Common Areas, Gated, Playground, Pool, Tennis Court(s)
Location
- Region: Greer
- Subdivision: Riverwood Farm
Price history
| Date | Event | Price |
|---|---|---|
| 10/17/2024 | Sold | $705,000-0.7%$182/sqft |
Source: | ||
| 9/7/2024 | Contingent | $710,000$183/sqft |
Source: | ||
| 8/29/2024 | Listed for sale | $710,000+49.5%$183/sqft |
Source: | ||
| 10/29/2019 | Sold | $475,000-1%$122/sqft |
Source: | ||
| 9/25/2019 | Pending sale | $479,900$124/sqft |
Source: Coldwell Banker Caine #1399744 | ||
Public tax history
| Year | Property taxes | Tax assessment |
|---|---|---|
| 2024 | $4,321 +5% | $444,190 |
| 2023 | $4,115 +3.1% | $444,190 |
| 2022 | $3,991 +0.7% | $444,190 |
Find assessor info on the county website
Neighborhood: 29650
Nearby schools
GreatSchools rating
- 8/10Woodland Elementary SchoolGrades: PK-5Distance: 0.9 mi
- 5/10Riverside Middle SchoolGrades: 6-8Distance: 1.3 mi
- 10/10Riverside High SchoolGrades: 9-12Distance: 1.3 mi
Schools provided by the listing agent
- Elementary: Woodland
- Middle: Riverside
- High: Riverside
Source: Greater Greenville AOR. This data may not be complete. We recommend contacting the local school district to confirm school assignments for this home.
Get a cash offer in 3 minutes
Find out how much your home could sell for in as little as 3 minutes with a no-obligation cash offer.
Estimated market value
$731,500
Get a cash offer in 3 minutes
Find out how much your home could sell for in as little as 3 minutes with a no-obligation cash offer.
Estimated market value
$731,500

