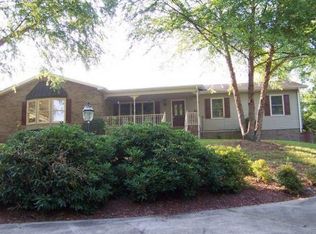LOOK NO FURTHER FOR THAT PRIVATE "PEACE" OF PARADISE! SITTING PRETTY IN THE MIDDLE OF 1.25AC. YOU'LL THINK YOU'RE MILES AWAY FROM EVERYTHING, BUT THIS CENTRAL LOCATION NEAR TOWN GETS YOU TO 321 & ANY DESTINATION QUICKLY! GET READY TO BE IMPRESSED WITH THE LIVING AREA'S OPEN LAYOUT boasting plenty of space for large gatherings. The kitchen is packed with cabinetry, countertops & recent appliances; it's centrally located between the Living Room, Dining Area & Den. BUT it doesn't stop here, it gets better when this area opens out into A HUGE SUNROOM spanning the back of the home with GORGEOUS VIEWS of the Scenic Space & Seasonal Foliage offered by the extra lot, adding a Park-Like feeling! Since its purchase, this home has undergone significant updates including: Windows & Front Door-2019; Sliding Doors around the Sunroom 2017; Multi-Stage Gas Furnace & AC unit-2016; & the Roof is 2019! THAT'S RIGHT - WOW! GET READY TO RELAX & RETREAT FROM REALITY, IT'S WAITING JUST FOR YOU, HURRY HOME!
This property is off market, which means it's not currently listed for sale or rent on Zillow. This may be different from what's available on other websites or public sources.

