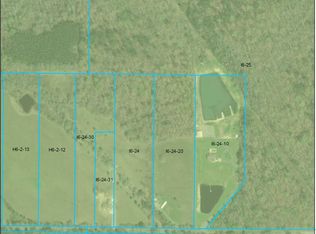Custom built home on 3 acre lot in the country and only a few minutes drive from downtown Brandon. Seller offering a $10,000 concession allowance to buyer for minor finishings
This property is off market, which means it's not currently listed for sale or rent on Zillow. This may be different from what's available on other websites or public sources.

