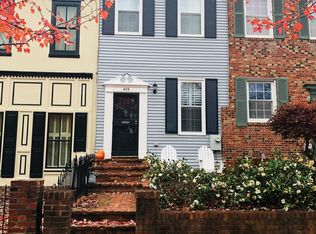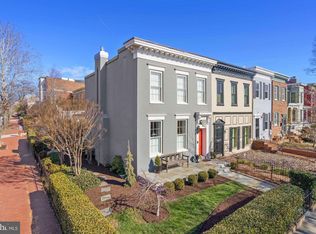Sold for $1,500,000 on 02/05/25
$1,500,000
402 G St SE, Washington, DC 20003
3beds
2,368sqft
Townhouse
Built in 1890
1,974 Square Feet Lot
$1,488,900 Zestimate®
$633/sqft
$7,414 Estimated rent
Home value
$1,488,900
$1.40M - $1.59M
$7,414/mo
Zestimate® history
Loading...
Owner options
Explore your selling options
What's special
Welcome to this elegant and beautiful home in the heart of Capitol Hill. This meticulously crafted residence offers 3 bedrooms, a den, and an office! There are 3.5 bathrooms spread across a generous 2,396 square feet of living space. Upon entering, you are greeted by a sophisticated and very Georgetown-esque sunken living room, adorned with a cozy fireplace, perfect for entertaining or unwinding after a long day. The well-appointed kitchen boasts sleek modern appliances and ample storage, making meal preparation a delight. The formal dining room is over-sized and gracious. Upstairs, the primary bedroom suite is a serene retreat, featuring a luxurious en-suite bathroom and generous closet space. Two additional bedrooms provide a fabulous lifestyle, as each has its own private bathroom. Outside, a charming dual level patio provides tranquil outdoor space for al fresco dining or morning coffee. The alley access allows for potential parking on the patio! Experience the epitome of sophisticated city living in this stunning Capitol Hill residence. Schedule your private tour and make this exquisite property your own.
Zillow last checked: 8 hours ago
Listing updated: February 06, 2025 at 06:38am
Listed by:
Dyanne Branand 202-369-7902,
Compass
Bought with:
Alan Chargin, 5003971
Keller Williams Capital Properties
Source: Bright MLS,MLS#: DCDC2164156
Facts & features
Interior
Bedrooms & bathrooms
- Bedrooms: 3
- Bathrooms: 4
- Full bathrooms: 3
- 1/2 bathrooms: 1
- Main level bathrooms: 1
Basement
- Area: 0
Heating
- Forced Air, Electric
Cooling
- Central Air, Electric
Appliances
- Included: Dishwasher, Disposal, Dryer, Ice Maker, Microwave, Oven/Range - Electric, Self Cleaning Oven, Refrigerator, Washer, Electric Water Heater
Features
- Dining Area, Primary Bath(s), Floor Plan - Traditional
- Flooring: Wood
- Doors: Storm Door(s)
- Windows: Storm Window(s), Window Treatments
- Has basement: No
- Number of fireplaces: 1
- Fireplace features: Glass Doors
Interior area
- Total structure area: 2,368
- Total interior livable area: 2,368 sqft
- Finished area above ground: 2,368
- Finished area below ground: 0
Property
Parking
- Total spaces: 1
- Parking features: Off Street
Accessibility
- Accessibility features: None
Features
- Levels: Two
- Stories: 2
- Patio & porch: Patio
- Pool features: None
- Fencing: Back Yard
Lot
- Size: 1,974 sqft
- Features: Urban Land-Sassafras-Chillum
Details
- Additional structures: Above Grade, Below Grade
- Parcel number: 0822//0026
- Zoning: R4
- Special conditions: Standard
Construction
Type & style
- Home type: Townhouse
- Architectural style: Victorian
- Property subtype: Townhouse
Materials
- Brick
- Foundation: Crawl Space
- Roof: Rubber
Condition
- New construction: No
- Year built: 1890
- Major remodel year: 1998
Details
- Builder model: HANDSOME
Utilities & green energy
- Sewer: Public Sewer
- Water: Public
- Utilities for property: Cable Available
Community & neighborhood
Location
- Region: Washington
- Subdivision: Capitol Hill
Other
Other facts
- Listing agreement: Exclusive Right To Sell
- Ownership: Fee Simple
Price history
| Date | Event | Price |
|---|---|---|
| 2/5/2025 | Sold | $1,500,000-9.1%$633/sqft |
Source: | ||
| 12/30/2024 | Pending sale | $1,650,000$697/sqft |
Source: | ||
| 10/11/2024 | Listed for sale | $1,650,000$697/sqft |
Source: | ||
| 9/27/2024 | Listing removed | $1,650,000$697/sqft |
Source: | ||
| 6/21/2024 | Listed for sale | $1,650,000+256.4%$697/sqft |
Source: | ||
Public tax history
| Year | Property taxes | Tax assessment |
|---|---|---|
| 2025 | $10,814 +1.2% | $1,362,040 +1.3% |
| 2024 | $10,690 +4.1% | $1,344,730 +4.1% |
| 2023 | $10,266 +6.9% | $1,291,720 +6.9% |
Find assessor info on the county website
Neighborhood: Capitol Hill
Nearby schools
GreatSchools rating
- 7/10Tyler Elementary SchoolGrades: PK-5Distance: 0.4 mi
- 4/10Jefferson Middle School AcademyGrades: 6-8Distance: 1.2 mi
- 2/10Eastern High SchoolGrades: 9-12Distance: 1.3 mi
Schools provided by the listing agent
- District: District Of Columbia Public Schools
Source: Bright MLS. This data may not be complete. We recommend contacting the local school district to confirm school assignments for this home.

Get pre-qualified for a loan
At Zillow Home Loans, we can pre-qualify you in as little as 5 minutes with no impact to your credit score.An equal housing lender. NMLS #10287.
Sell for more on Zillow
Get a free Zillow Showcase℠ listing and you could sell for .
$1,488,900
2% more+ $29,778
With Zillow Showcase(estimated)
$1,518,678
