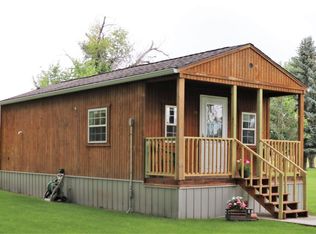Sold
Price Unknown
402 Front St S, Buffalo, ND 58011
3beds
1,716sqft
Single Family Residence
Built in 1998
0.32 Acres Lot
$142,400 Zestimate®
$--/sqft
$1,813 Estimated rent
Home value
$142,400
$135,000 - $150,000
$1,813/mo
Zestimate® history
Loading...
Owner options
Explore your selling options
What's special
Nestled on a serene half-acre lot in the heart of Buffalo, ND, this delightful 3-bedroom, 2-bathroom manufactured home offers comfort, convenience, and a touch of rustic charm. Enjoy cozy evenings by the wood-burning fireplace, perfect for chilly ND nights. Mature trees and landscaping add to the tranquil ambiance of the property and a fully fenced backyard ensures privacy and security for pets and family gatherings. The attached insulated double garage features ample storage and a workbench for all your projects. This property is conveniently located with easy access to amenities, schools, parks and recreational activities. Just a short drive to neighboring towns and cities, including Fargo and Valley City. Schedule a showing today!
Zillow last checked: 8 hours ago
Listing updated: September 08, 2024 at 08:31am
Listed by:
James Jensen 701-730-0104,
RE/MAX Now - VC
Bought with:
Non MLS Member
Non Member
Source: Great North MLS,MLS#: 4013808
Facts & features
Interior
Bedrooms & bathrooms
- Bedrooms: 3
- Bathrooms: 2
- Full bathrooms: 2
Bedroom 1
- Level: Main
Bedroom 2
- Level: Main
Bedroom 3
- Level: Main
Bathroom 1
- Level: Main
Bathroom 2
- Description: Master Bedroom Bath
- Level: Main
Dining room
- Level: Main
Family room
- Level: Main
Kitchen
- Level: Main
Laundry
- Level: Main
Living room
- Level: Main
Other
- Level: Main
Heating
- Fireplace(s), Forced Air, Natural Gas
Cooling
- Ceiling Fan(s), Central Air
Appliances
- Included: Dishwasher, Dryer, Gas Range, Range Hood, Washer
Features
- Vaulted Ceiling(s)
- Flooring: Vinyl, Carpet, Laminate
- Basement: None
- Number of fireplaces: 1
- Fireplace features: Family Room, Wood Burning
Interior area
- Total structure area: 1,716
- Total interior livable area: 1,716 sqft
- Finished area above ground: 1,716
- Finished area below ground: 0
Property
Parking
- Total spaces: 2
- Parking features: Heated Garage, Insulated
- Garage spaces: 2
Features
- Levels: One
- Stories: 1
- Exterior features: Garden
- Fencing: Back Yard,Chain Link
Lot
- Size: 0.32 Acres
- Dimensions: 100 x 140
- Features: Rectangular Lot
Details
- Additional structures: Shed(s)
- Parcel number: 11030012304000
- Other equipment: Satellite Dish
Construction
Type & style
- Home type: SingleFamily
- Architectural style: See Remarks
- Property subtype: Single Family Residence
Materials
- Vinyl Siding
- Foundation: Pillar/Post/Pier
- Roof: Asphalt
Condition
- New construction: No
- Year built: 1998
Utilities & green energy
- Sewer: Public Sewer
- Water: Public
- Utilities for property: Natural Gas Connected, Trash Pickup - Public, Cable Available, Electricity Connected, Fiber Optic Available
Community & neighborhood
Security
- Security features: Smoke Detector(s)
Location
- Region: Buffalo
Other
Other facts
- Listing terms: VA Loan,Cash,Conventional
Price history
| Date | Event | Price |
|---|---|---|
| 9/6/2024 | Sold | -- |
Source: Great North MLS #4013808 Report a problem | ||
| 8/12/2024 | Pending sale | $139,900$82/sqft |
Source: Great North MLS #4013808 Report a problem | ||
| 7/29/2024 | Listed for sale | $139,900$82/sqft |
Source: Great North MLS #4013808 Report a problem | ||
| 6/8/2024 | Pending sale | $139,900$82/sqft |
Source: Great North MLS #4013808 Report a problem | ||
| 6/5/2024 | Listed for sale | $139,900+100.1%$82/sqft |
Source: Great North MLS #4013808 Report a problem | ||
Public tax history
| Year | Property taxes | Tax assessment |
|---|---|---|
| 2024 | $0 | $104,300 -0.6% |
| 2023 | $0 | $104,900 +5.9% |
| 2022 | -- | $99,100 +8.8% |
Find assessor info on the county website
Neighborhood: 58011
Nearby schools
GreatSchools rating
- NAWheatland Colony SchoolGrades: K-8Distance: 5 mi
- 10/10Maple Valley High SchoolGrades: 7-12Distance: 5.9 mi
