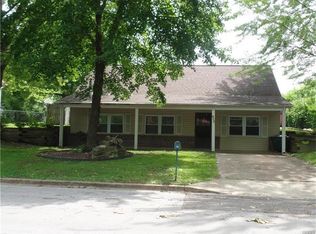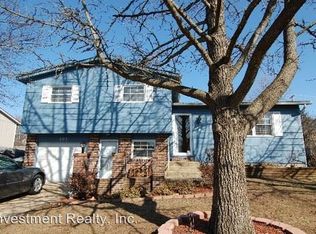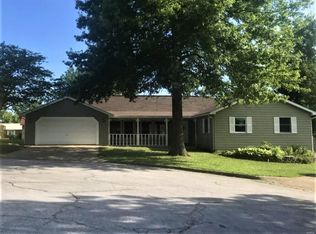As you walk into this home you will see all new flooring, with a upgraded kitchen with stainless steal appliances, granted counter tops and beautiful white cabinets. This home has a nice master with a half bath,you have 2 other rooms on the main level. The dining area is a combo to the living room nice size for the family to enjoy. As you walk down to the basement area you have another living room that is part finished,it then goes into the unfinished area where you laundry room is and another half bath. The yard is flat and fenced with a storage shed that will stay with the propety. This is a must see!!
This property is off market, which means it's not currently listed for sale or rent on Zillow. This may be different from what's available on other websites or public sources.



