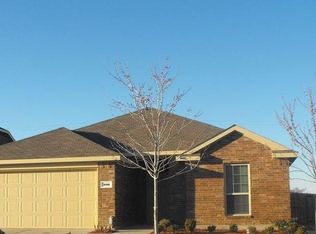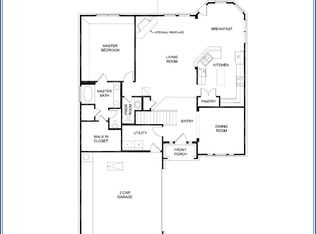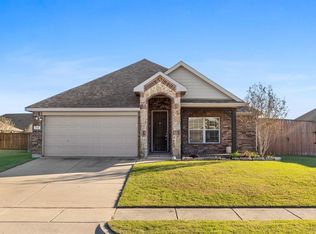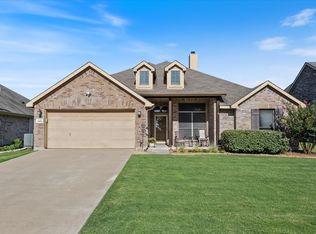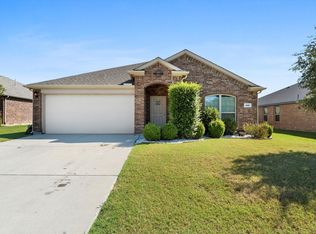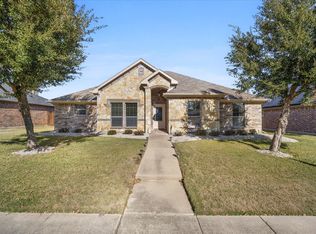Welcome to your dream home in the heart of Josephine! This charming 3-bedroom, 2-bath residence effortlessly combines comfort and style. Step inside to an open-concept layout that invites natural light to flow through every corner, creating a warm and inviting atmosphere. The well-appointed kitchen offers ample storage and counter space, perfect for both casual family dinners and entertaining guests. The primary suite is a private retreat, complete with ensuite bath. Two additional bedrooms provide plenty of space for family, guests, or a home office. Outside, the covered patio is ideal for morning coffee or evening relaxation, overlooking a fully fenced backyard that ensures a safe and fun environment for kids and pets alike. With an attached 2-car garage and a location in the quaint and growing community of Josephine, this home offers the perfect blend of small-town charm and modern convenience. Don’t miss out on the opportunity to make this house your home!
For sale
$297,000
402 Fountain View Ln, Nevada, TX 75173
3beds
1,787sqft
Est.:
Single Family Residence
Built in 2013
7,405.2 Square Feet Lot
$288,100 Zestimate®
$166/sqft
$25/mo HOA
What's special
Natural lightCovered patioFully fenced backyardEnsuite bathPrimary suiteOpen-concept layoutWell-appointed kitchen
- 92 days |
- 62 |
- 0 |
Zillow last checked: 8 hours ago
Listing updated: September 12, 2025 at 06:12pm
Listed by:
Stephen Crawford 0654312 972-896-8496,
Keller Williams Dallas Midtown 214-526-4663
Source: NTREIS,MLS#: 21056807
Tour with a local agent
Facts & features
Interior
Bedrooms & bathrooms
- Bedrooms: 3
- Bathrooms: 2
- Full bathrooms: 2
Primary bedroom
- Features: Dual Sinks, En Suite Bathroom, Garden Tub/Roman Tub, Separate Shower, Walk-In Closet(s)
- Level: First
- Dimensions: 14 x 15
Bedroom
- Features: Split Bedrooms
- Level: First
- Dimensions: 12 x 10
Bedroom
- Features: Split Bedrooms
- Level: First
- Dimensions: 12 x 10
Primary bathroom
- Features: Built-in Features, Dual Sinks, En Suite Bathroom, Garden Tub/Roman Tub, Solid Surface Counters, Separate Shower
- Level: First
- Dimensions: 10 x 8
Other
- Features: Built-in Features, Garden Tub/Roman Tub, Solid Surface Counters
- Level: First
- Dimensions: 8 x 5
Kitchen
- Features: Built-in Features, Dual Sinks, Eat-in Kitchen, Granite Counters, Kitchen Island, Pantry, Walk-In Pantry
- Level: First
- Dimensions: 20 x 18
Laundry
- Level: First
- Dimensions: 6 x 8
Living room
- Features: Ceiling Fan(s)
- Level: First
- Dimensions: 21 x 27
Heating
- Central
Cooling
- Central Air, Ceiling Fan(s)
Appliances
- Included: Dishwasher, Electric Cooktop, Electric Oven, Microwave
Features
- Eat-in Kitchen, High Speed Internet, Kitchen Island, Pantry, Cable TV
- Flooring: Carpet, Ceramic Tile
- Has basement: No
- Has fireplace: No
Interior area
- Total interior livable area: 1,787 sqft
Video & virtual tour
Property
Parking
- Total spaces: 2
- Parking features: Garage Faces Front, Garage, Garage Door Opener, Inside Entrance, Lighted
- Attached garage spaces: 2
Features
- Levels: One
- Stories: 1
- Patio & porch: Covered
- Exterior features: Lighting
- Pool features: None
- Fencing: Wood
Lot
- Size: 7,405.2 Square Feet
- Features: Back Yard, Lawn
Details
- Parcel number: R886400B01001
Construction
Type & style
- Home type: SingleFamily
- Architectural style: Traditional,Detached
- Property subtype: Single Family Residence
Materials
- Brick
- Foundation: Slab
- Roof: Composition
Condition
- Year built: 2013
Utilities & green energy
- Sewer: Public Sewer
- Water: Public
- Utilities for property: Sewer Available, Water Available, Cable Available
Community & HOA
Community
- Features: Curbs, Sidewalks
- Subdivision: Fountain View Ph One
HOA
- Has HOA: Yes
- Services included: Association Management
- HOA fee: $300 annually
- HOA name: Assured Management
- HOA phone: 469-480-8000
Location
- Region: Nevada
Financial & listing details
- Price per square foot: $166/sqft
- Tax assessed value: $277,000
- Annual tax amount: $5,926
- Date on market: 9/12/2025
- Listing terms: Cash,Conventional
- Exclusions: Refrigerator, Washer, Dryer, All TV's and mounts
- Road surface type: Dirt
Estimated market value
$288,100
$274,000 - $303,000
$2,055/mo
Price history
Price history
| Date | Event | Price |
|---|---|---|
| 9/12/2025 | Listed for sale | $297,000$166/sqft |
Source: NTREIS #21056807 Report a problem | ||
| 8/13/2025 | Listing removed | $297,000$166/sqft |
Source: NTREIS #20857230 Report a problem | ||
| 2/28/2025 | Listed for sale | $297,000$166/sqft |
Source: NTREIS #20857230 Report a problem | ||
| 1/21/2025 | Listing removed | $297,000$166/sqft |
Source: NTREIS #20708462 Report a problem | ||
| 11/20/2024 | Price change | $297,000-0.7%$166/sqft |
Source: NTREIS #20708462 Report a problem | ||
Public tax history
Public tax history
| Year | Property taxes | Tax assessment |
|---|---|---|
| 2025 | -- | $277,000 -8.8% |
| 2024 | $4,610 +0.3% | $303,858 +0.3% |
| 2023 | $4,597 -24.9% | $302,964 +7.3% |
Find assessor info on the county website
BuyAbility℠ payment
Est. payment
$1,943/mo
Principal & interest
$1455
Property taxes
$359
Other costs
$129
Climate risks
Neighborhood: 75173
Nearby schools
GreatSchools rating
- NABraves AcademyGrades: 3-11Distance: 2.9 mi
- 5/10Leland E Edge Middle SchoolGrades: 6-8Distance: 2.9 mi
- 5/10Community High SchoolGrades: 9-12Distance: 2.8 mi
Schools provided by the listing agent
- Elementary: Mildred B. Ellis
- Middle: Leland Edge
- High: Community
- District: Community ISD
Source: NTREIS. This data may not be complete. We recommend contacting the local school district to confirm school assignments for this home.
- Loading
- Loading
