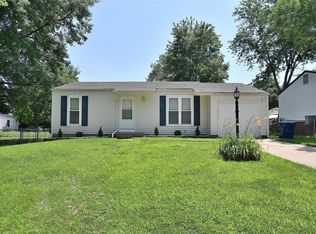Closed
Listing Provided by:
Chad Klamen 314-359-3139,
Harold M. Klamen & Assoc.
Bought with: EXP Realty, LLC
Price Unknown
402 Fire Tree Ln, O'Fallon, MO 63368
3beds
1,543sqft
Single Family Residence
Built in 1971
9,278.28 Square Feet Lot
$269,100 Zestimate®
$--/sqft
$1,904 Estimated rent
Home value
$269,100
$256,000 - $283,000
$1,904/mo
Zestimate® history
Loading...
Owner options
Explore your selling options
What's special
Don't miss the opportunity to own this charming 3 bed, 2 bath, 1500+ sf Ranch. Investment opportunity for rehab/rental or make it your own with some TLC. Home has a ton of potential in St. Charles County! Features MF Master Suite, 2 good sized bedroom and a full hall bath. Oversized 2 car garage and a partially finished basement with a Rec room. Exterior features include a large fenced in backyard with mature trees for shade. This property is offered in its current AS IS condition. Schedule a showing TODAY!
Zillow last checked: 8 hours ago
Listing updated: April 28, 2025 at 04:52pm
Listing Provided by:
Chad Klamen 314-359-3139,
Harold M. Klamen & Assoc.
Bought with:
Trella J Bobeen, 2018030376
EXP Realty, LLC
Source: MARIS,MLS#: 23042199 Originating MLS: St. Louis Association of REALTORS
Originating MLS: St. Louis Association of REALTORS
Facts & features
Interior
Bedrooms & bathrooms
- Bedrooms: 3
- Bathrooms: 2
- Full bathrooms: 2
- Main level bathrooms: 2
- Main level bedrooms: 3
Primary bedroom
- Level: Main
Bedroom
- Level: Main
Bedroom
- Level: Main
Primary bathroom
- Level: Main
Bathroom
- Level: Main
Dining room
- Level: Main
Kitchen
- Level: Main
Living room
- Level: Main
Recreation room
- Level: Lower
Heating
- Natural Gas, Forced Air
Cooling
- Ceiling Fan(s), Central Air, Electric
Appliances
- Included: Gas Water Heater, Dishwasher, Electric Range, Electric Oven
Features
- Pantry, Separate Dining
- Doors: Atrium Door(s), Storm Door(s)
- Basement: Full,Partially Finished
- Has fireplace: No
- Fireplace features: None, Recreation Room
Interior area
- Total structure area: 1,543
- Total interior livable area: 1,543 sqft
- Finished area above ground: 1,043
- Finished area below ground: 500
Property
Parking
- Total spaces: 2
- Parking features: Attached, Garage, Off Street
- Attached garage spaces: 2
Accessibility
- Accessibility features: Accessible Approach with Ramp
Features
- Levels: One
- Patio & porch: Deck, Covered
- Exterior features: No Step Entry
Lot
- Size: 9,278 sqft
- Dimensions: 80 x 123 x 82 x 100
- Features: Level
Details
- Parcel number: 200674976000065.0000000
- Special conditions: Standard
Construction
Type & style
- Home type: SingleFamily
- Architectural style: Ranch,Traditional
- Property subtype: Single Family Residence
Materials
- Stone Veneer, Brick Veneer, Vinyl Siding
Condition
- Year built: 1971
Utilities & green energy
- Sewer: Public Sewer
- Water: Public
- Utilities for property: Underground Utilities
Community & neighborhood
Location
- Region: Ofallon
- Subdivision: Wood Crest
Other
Other facts
- Listing terms: Cash,Conventional
- Ownership: Private
- Road surface type: Concrete
Price history
| Date | Event | Price |
|---|---|---|
| 12/14/2023 | Sold | -- |
Source: Public Record | ||
| 8/14/2023 | Sold | -- |
Source: | ||
| 7/25/2023 | Pending sale | $155,000$100/sqft |
Source: | ||
| 7/18/2023 | Listed for sale | $155,000$100/sqft |
Source: | ||
Public tax history
| Year | Property taxes | Tax assessment |
|---|---|---|
| 2024 | $2,307 +0.1% | $37,802 |
| 2023 | $2,306 +12.3% | $37,802 +20.6% |
| 2022 | $2,053 | $31,334 |
Find assessor info on the county website
Neighborhood: 63368
Nearby schools
GreatSchools rating
- 4/10Dardenne Elementary SchoolGrades: K-5Distance: 0.4 mi
- 9/10Ft. Zuwmalt West Middle SchoolGrades: 6-8Distance: 2.2 mi
- 10/10Ft. Zumwalt West High SchoolGrades: 9-12Distance: 1.6 mi
Schools provided by the listing agent
- Elementary: Dardenne Elem.
- Middle: Ft. Zumwalt West Middle
- High: Ft. Zumwalt West High
Source: MARIS. This data may not be complete. We recommend contacting the local school district to confirm school assignments for this home.
Get a cash offer in 3 minutes
Find out how much your home could sell for in as little as 3 minutes with a no-obligation cash offer.
Estimated market value
$269,100
Get a cash offer in 3 minutes
Find out how much your home could sell for in as little as 3 minutes with a no-obligation cash offer.
Estimated market value
$269,100
