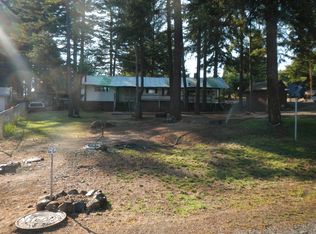Sold
$123,000
402 Fairway Rd, Tygh Valley, OR 97063
3beds
1,188sqft
Residential, Manufactured Home
Built in 2000
0.26 Acres Lot
$-- Zestimate®
$104/sqft
$1,549 Estimated rent
Home value
Not available
Estimated sales range
Not available
$1,549/mo
Zestimate® history
Loading...
Owner options
Explore your selling options
What's special
Affordable new market price of $134,900! Nestled in the heart of Mt. Hood National Forest, this charming 3-bedroom, 2-bath manufactured home is the perfect retreat for those seeking peace, space, and affordability. Situated on a spacious .23-acre corner lot, this home offers vaulted ceilings, a large deck ideal for relaxing outdoors, and a covered back porch for year-round BBQing!The property boasts 2 paved driveways with ample parking, a 3-car garage, and two tool sheds—perfect for storage, hobbies, or a workshop. Inside, you’ll find a bright and airy layout, with plenty of natural light. The home’s open-concept design creates a seamless flow between the living, dining, and kitchen areas, making it ideal for entertaining or everyday living.Located in the tranquil community of Sportsmans Park, this property provides easy access to outdoor recreation, hiking, fishing, and all that the Mt. Hood National Forest has to offer. Whether you're looking for an affordable rural home, a weekend getaway, or a full-time residence, this property checks all the boxes.Don’t miss this incredible opportunity to own a home in a beautiful natural setting. Schedule your showing today!
Zillow last checked: 8 hours ago
Listing updated: August 27, 2025 at 02:59am
Listed by:
Shirley Cox 541-490-3139,
Urbane Realty Group
Bought with:
OR and WA Non Rmls, NA
Non Rmls Broker
Source: RMLS (OR),MLS#: 24574764
Facts & features
Interior
Bedrooms & bathrooms
- Bedrooms: 3
- Bathrooms: 2
- Full bathrooms: 2
- Main level bathrooms: 2
Primary bedroom
- Features: Vaulted Ceiling, Walkin Closet, Walkin Shower, Wallto Wall Carpet
- Level: Main
Bedroom 2
- Features: Vaulted Ceiling, Wallto Wall Carpet
- Level: Main
Bedroom 3
- Features: Vaulted Ceiling, Walkin Closet, Wallto Wall Carpet
- Level: Main
Kitchen
- Features: Country Kitchen, Dishwasher
- Level: Main
Living room
- Features: Vaulted Ceiling, Wallto Wall Carpet
- Level: Main
Heating
- Heat Pump
Cooling
- Heat Pump, Other
Appliances
- Included: Dishwasher, Electric Water Heater
Features
- Vaulted Ceiling(s), Walk-In Closet(s), Country Kitchen, Walkin Shower
- Flooring: Wall to Wall Carpet
- Windows: Double Pane Windows, Vinyl Frames
- Basement: Crawl Space
Interior area
- Total structure area: 1,188
- Total interior livable area: 1,188 sqft
Property
Parking
- Total spaces: 3
- Parking features: Driveway, Off Street, Detached, Oversized
- Garage spaces: 3
- Has uncovered spaces: Yes
Accessibility
- Accessibility features: Garage On Main, Main Floor Bedroom Bath, Minimal Steps, One Level, Utility Room On Main, Walkin Shower, Accessibility
Features
- Levels: One
- Stories: 1
- Patio & porch: Deck, Porch
- Exterior features: Yard
- Has view: Yes
- View description: Territorial
Lot
- Size: 0.26 Acres
- Features: Corner Lot, Gentle Sloping, SqFt 10000 to 14999
Details
- Additional structures: ToolShed
- Parcel number: 10738
Construction
Type & style
- Home type: MobileManufactured
- Property subtype: Residential, Manufactured Home
Materials
- Panel, T111 Siding
- Foundation: Block
- Roof: Composition
Condition
- Resale
- New construction: No
- Year built: 2000
Utilities & green energy
- Sewer: Community, Septic Tank
- Water: Community
- Utilities for property: Satellite Internet Service
Community & neighborhood
Location
- Region: Tygh Valley
- Subdivision: Sportsmans Park
HOA & financial
HOA
- Has HOA: Yes
- HOA fee: $600 annually
- Amenities included: Road Maintenance, Sewer, Water
Other
Other facts
- Listing terms: Call Listing Agent,Cash,Conventional,Rehab
- Road surface type: Gravel
Price history
| Date | Event | Price |
|---|---|---|
| 8/26/2025 | Sold | $123,000-8.8%$104/sqft |
Source: | ||
| 8/1/2025 | Pending sale | $134,900$114/sqft |
Source: | ||
| 6/30/2025 | Price change | $134,900-2.1%$114/sqft |
Source: | ||
| 5/30/2025 | Listed for sale | $137,750$116/sqft |
Source: | ||
| 4/16/2025 | Pending sale | $137,750$116/sqft |
Source: | ||
Public tax history
| Year | Property taxes | Tax assessment |
|---|---|---|
| 2024 | $1,678 -2.3% | $135,766 +3% |
| 2023 | $1,717 +2% | $131,812 +3% |
| 2022 | $1,684 +6.5% | $127,973 +3% |
Find assessor info on the county website
Neighborhood: Sportsmans Park
Nearby schools
GreatSchools rating
- 5/10Maupin Elementary SchoolGrades: K-6Distance: 15.8 mi
- 2/10South Wasco County High SchoolGrades: 7-12Distance: 15.7 mi
Schools provided by the listing agent
- Elementary: Maupin
- Middle: Maupin
- High: South Wasco
Source: RMLS (OR). This data may not be complete. We recommend contacting the local school district to confirm school assignments for this home.
