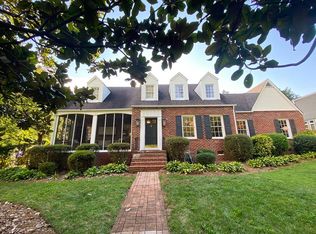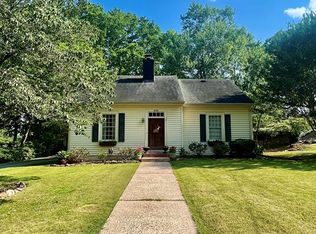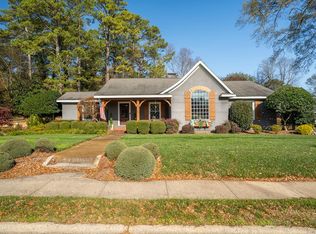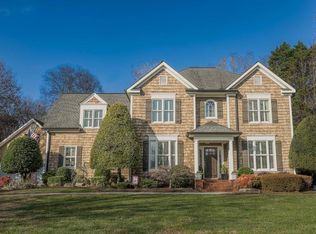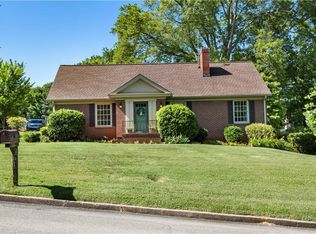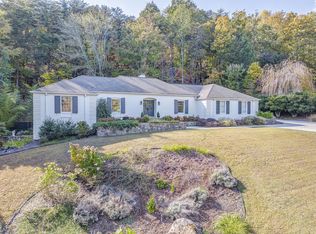Located in the heart of Dalton's historic district, this 3 bedroom, 4 bath home exudes charm and beauty. An addition allowed for a spacious main floor primary suite, a built-in bar area in the kitchen, and tons of storage not typically found in a historic home. Upstairs are 2 bedrooms and 2 full baths. From the 2-car garage, you walk directly into the well-appointed kitchen (no steps!) for convenience. The outdoor areas offer plenty of space to enjoy meals on the courtyard patio or gardening in the raised beds to the side of the home. There is a storage shed for all the necessary tools. You'll have peace of mind knowing that the plumbing and wiring in the home has been updated as well. This home is truly move-in ready and so convenient to everything!
For sale
$559,000
402 Fairview Dr, Dalton, GA 30720
3beds
4baths
2,912sqft
Est.:
Single Family Residence
Built in 1932
-- sqft lot
$539,200 Zestimate®
$192/sqft
$-- HOA
What's special
Courtyard patioWell-appointed kitchenTons of storage
- 54 days |
- 281 |
- 12 |
Zillow last checked: 10 hours ago
Listing updated: October 17, 2025 at 07:44am
Listed by:
Tyna Stevenson,
Coldwell Banker Kinard Realty - Dalton
Source: Carpet Capital AOR,MLS#: 131178
Tour with a local agent
Facts & features
Interior
Bedrooms & bathrooms
- Bedrooms: 3
- Bathrooms: 4
Rooms
- Room types: Study
Primary bedroom
- Features: Master on Main Level
- Level: First
Bedroom 2
- Level: Second
Bedroom 3
- Level: Second
Primary bathroom
- Description: Full/Main
- Features: Double Vanity, Shower Only
Bathroom 2
- Description: Full/Main
Bathroom 3
- Description: Full/2nd
Bathroom 4
- Description: Full/2nd
Living room
- Level: First
Heating
- Central
Cooling
- Multi Units, Central Air
Appliances
- Included: Dishwasher, Disposal, Oven/Range Combo-Gas, Gas Water Heater
- Laundry: Laundry Room
Features
- Ceiling 9 Ft or more, Smooth Ceiling(s), Breakfast Area
- Flooring: Ceramic Tile, Hardwood
- Windows: Thermopane Windows
- Basement: Unfinished
- Attic: Walk-In
- Has fireplace: Yes
- Fireplace features: Living Room
Interior area
- Total structure area: 2,912
- Total interior livable area: 2,912 sqft
Video & virtual tour
Property
Parking
- Total spaces: 2
- Parking features: Attached Garage - 2 Cars, 1 Garage Door Opener
- Attached garage spaces: 2
- Has uncovered spaces: Yes
Features
- Levels: Two
- Exterior features: Sprinkler System
- Fencing: Wood Privacy
Lot
- Features: Cleared-Mostly, Level-Some, Sloping-Some
Details
- Parcel number: 1222003001
Construction
Type & style
- Home type: SingleFamily
- Architectural style: Traditional
- Property subtype: Single Family Residence
Materials
- HardiPlank Type
- Foundation: Crawl Space/Masonry
- Roof: Architectural,Gable Vent(s),Ridge Vent(s)
Condition
- Year built: 1932
Utilities & green energy
- Sewer: Public Sewer
- Water: Public
Community & HOA
Community
- Subdivision: Murray Hills
Location
- Region: Dalton
Financial & listing details
- Price per square foot: $192/sqft
- Tax assessed value: $334,955
- Annual tax amount: $4,178
- Date on market: 10/17/2025
- Listing terms: Possession at Closing
Estimated market value
$539,200
$512,000 - $566,000
$2,556/mo
Price history
Price history
| Date | Event | Price |
|---|---|---|
| 10/17/2025 | Listed for sale | $559,000-6.7%$192/sqft |
Source: | ||
| 10/16/2025 | Listing removed | $599,000$206/sqft |
Source: | ||
| 6/3/2025 | Price change | $599,000-4.9%$206/sqft |
Source: Greater Chattanooga Realtors #1507558 Report a problem | ||
| 5/19/2025 | Price change | $630,000-1.6%$216/sqft |
Source: Greater Chattanooga Realtors #1507558 Report a problem | ||
| 4/29/2025 | Price change | $640,000-1.5%$220/sqft |
Source: Greater Chattanooga Realtors #1507558 Report a problem | ||
Public tax history
Public tax history
| Year | Property taxes | Tax assessment |
|---|---|---|
| 2024 | $4,751 +33.8% | $133,982 +13.5% |
| 2023 | $3,551 +34.3% | $118,020 +40.2% |
| 2022 | $2,644 -3.5% | $84,164 |
Find assessor info on the county website
BuyAbility℠ payment
Est. payment
$3,138/mo
Principal & interest
$2681
Property taxes
$261
Home insurance
$196
Climate risks
Neighborhood: 30720
Nearby schools
GreatSchools rating
- 6/10City Park SchoolGrades: PK-5Distance: 0.3 mi
- 5/10Dalton Jr. High SchoolGrades: 8-9Distance: 0.7 mi
- 4/10Dalton High SchoolGrades: 9-12Distance: 0.9 mi
Schools provided by the listing agent
- Elementary: City Park
- Middle: Dalton Jr. High
- High: Dalton
Source: Carpet Capital AOR. This data may not be complete. We recommend contacting the local school district to confirm school assignments for this home.
- Loading
- Loading
