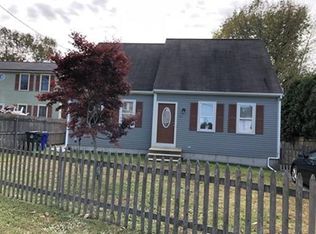Sold for $350,000
$350,000
402 Elsbree St, Fall River, MA 02720
2beds
862sqft
Single Family Residence
Built in 1930
10,594 Square Feet Lot
$357,800 Zestimate®
$406/sqft
$2,217 Estimated rent
Home value
$357,800
$326,000 - $394,000
$2,217/mo
Zestimate® history
Loading...
Owner options
Explore your selling options
What's special
Cozy 2 bed, 1 bath ranch with great features! Enjoy an open floor plan in the dining/family room with shiplap walls and front door access. The kitchen has stainless steel appliances and a door to the backyard. Vinyl plank flooring runs throughout, except for the sunken living room, which is carpeted and has a big bay window. One bedroom has an attached bath with marble counters and a tiled tub/shower. The second bedroom has a large closet. Basement is unfinished with washer/dryer hookups and exterior access. Outside, enjoy a fenced yard, barn shed, extra shed, and paved driveway.
Zillow last checked: 8 hours ago
Listing updated: August 28, 2025 at 12:10pm
Listed by:
Cheryl Perry 508-965-0103,
Lamacchia Realty, Inc 508-441-4446
Bought with:
Kade Phillips
RE/MAX Legacy
Source: MLS PIN,MLS#: 73359954
Facts & features
Interior
Bedrooms & bathrooms
- Bedrooms: 2
- Bathrooms: 1
- Full bathrooms: 1
Primary bedroom
- Features: Closet, Flooring - Wall to Wall Carpet, Cable Hookup
- Level: First
- Area: 196
- Dimensions: 14 x 14
Bedroom 2
- Features: Bathroom - Full, Closet, Flooring - Vinyl, Cable Hookup
- Level: First
- Area: 72
- Dimensions: 6 x 12
Primary bathroom
- Features: No
Bathroom 1
- Features: Bathroom - Full, Bathroom - With Tub & Shower, Flooring - Vinyl, Wainscoting
- Level: First
- Area: 72
- Dimensions: 6 x 12
Dining room
- Features: Flooring - Vinyl, Exterior Access, Open Floorplan
- Level: First
- Area: 77
- Dimensions: 7 x 11
Family room
- Features: Flooring - Wall to Wall Carpet, Window(s) - Bay/Bow/Box, Cable Hookup, Sunken
- Level: First
- Area: 196
- Dimensions: 14 x 14
Kitchen
- Features: Flooring - Vinyl, Exterior Access, Stainless Steel Appliances, Gas Stove
- Level: First
- Area: 136
- Dimensions: 8 x 17
Living room
- Features: Flooring - Vinyl, Cable Hookup, Exterior Access, Open Floorplan
- Level: First
- Area: 176
- Dimensions: 16 x 11
Heating
- Forced Air, Natural Gas
Cooling
- Central Air, None
Appliances
- Included: Gas Water Heater, Water Heater
- Laundry: Gas Dryer Hookup, Washer Hookup, In Basement
Features
- Flooring: Vinyl, Carpet
- Windows: Screens
- Basement: Bulkhead,Dirt Floor
- Has fireplace: No
Interior area
- Total structure area: 862
- Total interior livable area: 862 sqft
- Finished area above ground: 862
Property
Parking
- Total spaces: 4
- Parking features: Barn, Paved Drive, Paved
- Has garage: Yes
- Uncovered spaces: 4
Features
- Patio & porch: Patio
- Exterior features: Patio, Rain Gutters, Storage, Screens, Fenced Yard
- Fencing: Fenced/Enclosed,Fenced
Lot
- Size: 10,594 sqft
Details
- Foundation area: 0
- Parcel number: M:0P11 B:0000 L:0062,2835012
- Zoning: S
Construction
Type & style
- Home type: SingleFamily
- Architectural style: Ranch
- Property subtype: Single Family Residence
Materials
- Frame, Conventional (2x4-2x6)
- Foundation: Stone, Granite
- Roof: Shingle
Condition
- Year built: 1930
Utilities & green energy
- Electric: 100 Amp Service
- Sewer: Public Sewer
- Water: Public
Green energy
- Energy efficient items: Thermostat
Community & neighborhood
Security
- Security features: Security System
Community
- Community features: Medical Facility, Laundromat, Highway Access, House of Worship, Public School, University
Location
- Region: Fall River
Other
Other facts
- Road surface type: Paved
Price history
| Date | Event | Price |
|---|---|---|
| 8/28/2025 | Sold | $350,000-2.8%$406/sqft |
Source: MLS PIN #73359954 Report a problem | ||
| 6/12/2025 | Price change | $360,000-4%$418/sqft |
Source: MLS PIN #73359954 Report a problem | ||
| 6/4/2025 | Listed for sale | $375,000$435/sqft |
Source: MLS PIN #73359954 Report a problem | ||
| 5/30/2025 | Contingent | $375,000$435/sqft |
Source: MLS PIN #73359954 Report a problem | ||
| 4/15/2025 | Listed for sale | $375,000+351.8%$435/sqft |
Source: MLS PIN #73359954 Report a problem | ||
Public tax history
| Year | Property taxes | Tax assessment |
|---|---|---|
| 2025 | $3,634 +5.9% | $317,400 +6.3% |
| 2024 | $3,432 +4% | $298,700 +11% |
| 2023 | $3,301 +12.3% | $269,000 +15.5% |
Find assessor info on the county website
Neighborhood: Highlands
Nearby schools
GreatSchools rating
- 3/10Spencer Borden Elementary SchoolGrades: PK-5Distance: 0.2 mi
- 3/10Morton Middle SchoolGrades: 6-8Distance: 1.2 mi
- 2/10B M C Durfee High SchoolGrades: 9-12Distance: 0.2 mi
Get a cash offer in 3 minutes
Find out how much your home could sell for in as little as 3 minutes with a no-obligation cash offer.
Estimated market value$357,800
Get a cash offer in 3 minutes
Find out how much your home could sell for in as little as 3 minutes with a no-obligation cash offer.
Estimated market value
$357,800
