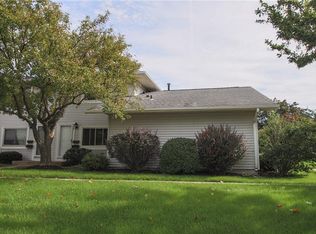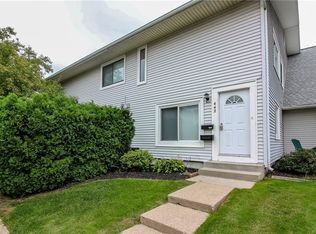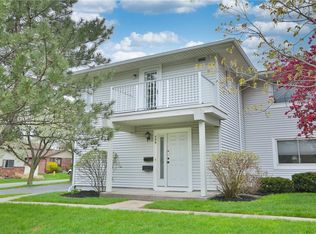Closed
$210,000
402 Eastbrooke Ln, Rochester, NY 14618
2beds
840sqft
Townhouse, Condominium
Built in 1971
-- sqft lot
$218,800 Zestimate®
$250/sqft
$1,621 Estimated rent
Home value
$218,800
$203,000 - $234,000
$1,621/mo
Zestimate® history
Loading...
Owner options
Explore your selling options
What's special
END UNIT RANCH TOWNHOUSE WITH VAULTED CEILINGS IN HIGHLY SOUGHT AFTER COMMUNITY! ALL FLOORING REPLACED, SOME LIGHT FIXTURES, AND REPAINTED EVERY ROOM WITH NEUTRAL COLOR - JUNE 2023. OTHER UPDATES: FURNACE & AC 2015, WINDOWS 2018, ROOF 2007. THIS CHARMING, FIRST FLOOR HOME FEATURES 2 NICELY SIZED BEDROOMS, 1 FULL BATH WITH ENTRANCE TO PRIMARY BEDROOM, 1/2 BATH / LAUNDRY WITH SLIDING BARN DOOR, OPEN CONCEPT DINING / FAMILY ROOM, PRIVACY TREATED SLIDING GLASS DOOR LEADS TO COZY PATIO TO ENJOY THE SUMMER EVENINGS, AND EFFICIENT LAYOUT OF KITCHEN MAKES COOKING AND CLEAN UP A BREEZE! ALL APPLIANCES INCLUDED. ENJOY ALL OF THE AMENITIES OF THIS MAINTENANCE FREE COMMUNITY INCLUDING: POOL, CLUBHOUSE, TENNIS COURTS, ACCESS TO ERIE CANAL AND PET FRIENDLY! LOCATION IS CONVENIENT TO SHOPPING, RESTAURANTS, SCHOOLS AND EXPRESSWAY. SELLER JUST CLOSED ON PROPERTY 6/1/23. CIRCUMSTANCES HAVE CHANGED. QUICK CLOSE WOULD BE IDEAL. DELAYED SHOWINGS UNTIL THURSDAY 7/13. DELAYED NEGOTIATIONS UNTIL MONDAY, 7/17. OFFERS DUE 7/17 AT 5PM. **OPEN HOUSE: SUNDAY, JULY 16TH, 11am-1:30pm**
Zillow last checked: 8 hours ago
Listing updated: August 22, 2023 at 05:54pm
Listed by:
Cheryl A Eigg 585-362-8996,
Keller Williams Realty Greater Rochester
Bought with:
Kevin D Herrick, 10401270766
Keller Williams Realty Greater Rochester
Source: NYSAMLSs,MLS#: R1483183 Originating MLS: Rochester
Originating MLS: Rochester
Facts & features
Interior
Bedrooms & bathrooms
- Bedrooms: 2
- Bathrooms: 2
- Full bathrooms: 1
- 1/2 bathrooms: 1
- Main level bathrooms: 2
- Main level bedrooms: 2
Bedroom 1
- Level: First
Bedroom 1
- Level: First
Bedroom 2
- Level: First
Bedroom 2
- Level: First
Dining room
- Level: First
Dining room
- Level: First
Family room
- Level: First
Family room
- Level: First
Kitchen
- Level: First
Kitchen
- Level: First
Heating
- Gas, Forced Air
Cooling
- Central Air
Appliances
- Included: Dishwasher, Electric Oven, Electric Range, Gas Water Heater, Microwave, Range, Refrigerator, Washer
- Laundry: Main Level
Features
- Cathedral Ceiling(s), Separate/Formal Dining Room, Kitchen/Family Room Combo, Pull Down Attic Stairs, Sliding Glass Door(s), Bedroom on Main Level, Main Level Primary
- Flooring: Carpet, Laminate, Tile, Varies
- Doors: Sliding Doors
- Basement: None
- Attic: Pull Down Stairs
- Has fireplace: No
Interior area
- Total structure area: 840
- Total interior livable area: 840 sqft
Property
Parking
- Total spaces: 1
- Parking features: Assigned, Attached, Garage, One Space, Garage Door Opener
- Attached garage spaces: 1
Accessibility
- Accessibility features: Accessible Bedroom, Low Threshold Shower, No Stairs
Features
- Patio & porch: Patio
- Exterior features: Patio
- Pool features: Association
Lot
- Size: 3,484 sqft
- Dimensions: 20 x 42
- Features: Other, Residential Lot, See Remarks
Details
- Parcel number: 2620001501300002001000001A
- Special conditions: Standard
Construction
Type & style
- Home type: Condo
- Property subtype: Townhouse, Condominium
Materials
- Vinyl Siding, Copper Plumbing
- Roof: Asphalt
Condition
- Resale
- Year built: 1971
Utilities & green energy
- Electric: Circuit Breakers
- Sewer: Connected
- Water: Connected, Public
- Utilities for property: High Speed Internet Available, Sewer Connected, Water Connected
Green energy
- Energy efficient items: Windows
Community & neighborhood
Location
- Region: Rochester
- Subdivision: Townhomes/Eastbrookecondo
HOA & financial
HOA
- HOA fee: $225 monthly
- Amenities included: Clubhouse, Pool, Tennis Court(s)
- Services included: Common Area Maintenance, Common Area Insurance, Insurance, Maintenance Structure, Reserve Fund, Sewer, Snow Removal, Trash, Water
- Association name: Kenrick
- Association phone: 585-424-1540
Other
Other facts
- Listing terms: Cash,Conventional
Price history
| Date | Event | Price |
|---|---|---|
| 8/18/2023 | Sold | $210,000+20%$250/sqft |
Source: | ||
| 7/19/2023 | Pending sale | $175,000$208/sqft |
Source: | ||
| 7/12/2023 | Price change | $175,000+25%$208/sqft |
Source: | ||
| 4/26/2023 | Pending sale | $140,000$167/sqft |
Source: | ||
| 4/20/2023 | Listed for sale | $140,000+35.9%$167/sqft |
Source: | ||
Public tax history
| Year | Property taxes | Tax assessment |
|---|---|---|
| 2024 | -- | $43,800 |
| 2023 | -- | $43,800 |
| 2022 | -- | $43,800 |
Find assessor info on the county website
Neighborhood: 14618
Nearby schools
GreatSchools rating
- 6/10French Road Elementary SchoolGrades: 3-5Distance: 0.4 mi
- 7/10Twelve Corners Middle SchoolGrades: 6-8Distance: 1.7 mi
- 8/10Brighton High SchoolGrades: 9-12Distance: 1.5 mi
Schools provided by the listing agent
- High: Brighton High
- District: Brighton
Source: NYSAMLSs. This data may not be complete. We recommend contacting the local school district to confirm school assignments for this home.


