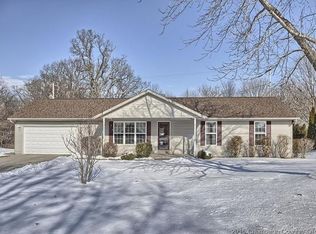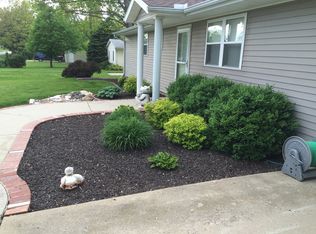Closed
$275,000
402 E South Mahomet Rd, Mahomet, IL 61853
3beds
1,140sqft
Single Family Residence
Built in 1968
0.47 Acres Lot
$248,000 Zestimate®
$241/sqft
$1,567 Estimated rent
Home value
$248,000
$218,000 - $278,000
$1,567/mo
Zestimate® history
Loading...
Owner options
Explore your selling options
What's special
This spacious and flexible Ranch offers an open floor plan and a full finished basement offering approx. 2100 sq.ft. of living space plus a large yard with a deck, a garden shed for additional storage, and beautiful views. Luxury vinyl flooring flows seamlessly throughout the living room and eat-in kitchen which is complete with appliances. The main level also offers two bedrooms including the primary bedroom boasting LV flooring and two closets. Take advantage of the additional living space in the basement featuring a generous-sized family/rec room with LV flooring, third bedroom, bonus room w/ closet that could be a fourth bedroom (no egress window), craft room, full bath, and laundry room. The home has a Radon mitigation system and a new water heater.
Zillow last checked: 8 hours ago
Listing updated: July 07, 2023 at 02:07pm
Listing courtesy of:
Nick Taylor, CRB,CRS,GRI 217-377-4353,
Taylor Realty Associates
Bought with:
Laura Heiser
The Real Estate Group,Inc
Source: MRED as distributed by MLS GRID,MLS#: 11780551
Facts & features
Interior
Bedrooms & bathrooms
- Bedrooms: 3
- Bathrooms: 2
- Full bathrooms: 2
Primary bedroom
- Level: Main
- Area: 187 Square Feet
- Dimensions: 17X11
Bedroom 2
- Features: Flooring (Carpet)
- Level: Main
- Area: 132 Square Feet
- Dimensions: 12X11
Bedroom 3
- Features: Flooring (Carpet)
- Level: Basement
- Area: 195 Square Feet
- Dimensions: 15X13
Bonus room
- Level: Basement
- Area: 117 Square Feet
- Dimensions: 13X9
Dining room
- Level: Main
- Area: 90 Square Feet
- Dimensions: 10X9
Family room
- Level: Basement
- Area: 182 Square Feet
- Dimensions: 14X13
Kitchen
- Features: Kitchen (Eating Area-Table Space)
- Level: Main
- Area: 99 Square Feet
- Dimensions: 11X9
Laundry
- Level: Basement
- Area: 45 Square Feet
- Dimensions: 9X5
Living room
- Level: Main
- Area: 252 Square Feet
- Dimensions: 18X14
Office
- Level: Basement
- Area: 121 Square Feet
- Dimensions: 11X11
Heating
- Heat Pump
Cooling
- Central Air
Appliances
- Included: Range, Microwave, Dishwasher, Refrigerator
Features
- Basement: Finished,Full
Interior area
- Total structure area: 2,280
- Total interior livable area: 1,140 sqft
- Finished area below ground: 982
Property
Parking
- Total spaces: 2
- Parking features: On Site, Garage Owned, Attached, Garage
- Attached garage spaces: 2
Accessibility
- Accessibility features: No Disability Access
Features
- Stories: 1
- Patio & porch: Deck
Lot
- Size: 0.47 Acres
- Dimensions: 104X196
Details
- Additional structures: Shed(s)
- Parcel number: 151322152011
- Special conditions: None
Construction
Type & style
- Home type: SingleFamily
- Property subtype: Single Family Residence
Materials
- Vinyl Siding
Condition
- New construction: No
- Year built: 1968
Utilities & green energy
- Sewer: Septic Tank
- Water: Well
Community & neighborhood
Location
- Region: Mahomet
HOA & financial
HOA
- Services included: None
Other
Other facts
- Listing terms: Cash
- Ownership: Fee Simple
Price history
| Date | Event | Price |
|---|---|---|
| 7/7/2023 | Sold | $275,000$241/sqft |
Source: | ||
| 6/11/2023 | Listing removed | -- |
Source: | ||
| 5/19/2023 | Contingent | $275,000$241/sqft |
Source: | ||
| 5/11/2023 | Listed for sale | $275,000+63.7%$241/sqft |
Source: | ||
| 9/17/2019 | Sold | $168,000$147/sqft |
Source: | ||
Public tax history
Tax history is unavailable.
Neighborhood: 61853
Nearby schools
GreatSchools rating
- 7/10Lincoln Trail Elementary SchoolGrades: 3-5Distance: 1.4 mi
- 9/10Mahomet-Seymour Jr High SchoolGrades: 6-8Distance: 1.4 mi
- 8/10Mahomet-Seymour High SchoolGrades: 9-12Distance: 1.7 mi
Schools provided by the listing agent
- Elementary: Mahomet Elementary School
- Middle: Mahomet Junior High School
- High: Mahomet-Seymour High School
- District: 3
Source: MRED as distributed by MLS GRID. This data may not be complete. We recommend contacting the local school district to confirm school assignments for this home.

Get pre-qualified for a loan
At Zillow Home Loans, we can pre-qualify you in as little as 5 minutes with no impact to your credit score.An equal housing lender. NMLS #10287.

