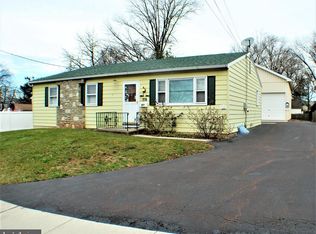Spectacular in Souderton!...is the only way to describe this lovingly cared for brick colonial home built in 1888 at the corner of Reliance Rd and North 4th St! From the moment you when you walk in you'll realize that this 3 BR, 1.5 BA home has much of its historic charm and that the fine details are still intact and in perfect working condition! We'll have you walking in through the backyard gardens so you'll have an amazing view of this wonderfully landscaped and private backyard with its tranquil waterfall and spaces to sit back and relax to enjoy the flowers, birds and quiet of this space. The backyard also has parking for two cars and a lovely storage shed for all of your tools and garden implements. Enter the home through the spacious sunroom you'll see that this room was perfectly designed for enjoying the all seasons, the views, warmth of the sunshine and provides an amazing entertainment space for large gatherings of family and friends. From the sunroom you have direct access to the kitchen with it's quartz countertops, beautiful cabinetry and stainless steel major appliances. You'll be amazed at the use of a curved staircase as pantry shelving...the details in this home are simply stunning! From the kitchen you enter into the dining room with chair rail and crown molding.The woodwork and transom windows above doors are some of the little details that are inpristine condition that you only find in this home. Just off of the dining room is the cutest powder room with a mail slot in the door...so your family can pass you notes or the mail while you're in "the office." Also on the main level is a wonderful, spacious living room with a brickfront gas fireplace, built-in desk, built-in shelving and crown molding. When you walk out the front door onto the amazing front porch you'll see the craftsmanship and details of this house.From the mahogany wood decking with a trapdoor into the basement to the beautifully cared for wood ceiling and the decorative brickwork in the half wall surround on the porch you'll see the craftsmanship and care that has gone into this home. Before heading up the craftsman style staircase, check out the storage door under the stairs (just another one of the many hidden details in this home). Upstairs you will find the roomy master bedroom with dual closets on your right. To the left of the top of the staircase is the sunny second bedroom with built-in shelving. Head down the hall and you will find the third bedroom with plenty of closet spacethat is currently being used as a home office. The upstairs bath features: a large vanity with solid surface countertop and dual under mount sinks; laminate flooring and a tub shower. Then headup the stairs to the attic that is floored and has plenty of space that could be converted into another bedroom, office or play area. The train platform in the attic can be removed by the owner or left for the next owners. Finally, enter the basement via the curved staircase off of the kitchen and you'll see it is unfinished but neat (Look for the "I Love You" Beam downstairs too...it's too cute). This basement has been very well maintained and has plenty of storage space, a laundry area, all of your mechanicals including a new gas furnace and water heater and an area for your workshop too...plus there is a hidden space you can come up through the trap door in the front porch. Best of all in this home you are walking distance from Souderton for 3rdFridays, the Night Market swimming pool or Sundaes in the Park! There is so much to do in this thriving town and you are moving into the highly rated Souderton Area School District too! This home is absolutely a dream and comes with America's Preferred Home Warranty that will transfer from the sellers to the new homeowners.
This property is off market, which means it's not currently listed for sale or rent on Zillow. This may be different from what's available on other websites or public sources.

