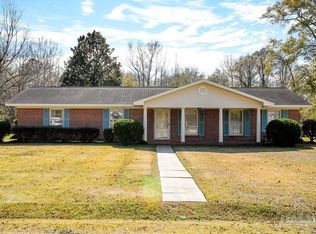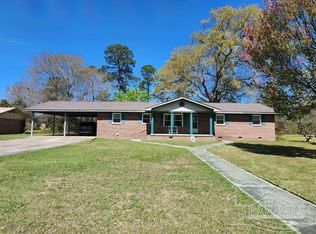Closed
$230,000
402 E Pine St, Atmore, AL 36502
6beds
3,016sqft
Residential
Built in 1968
0.42 Acres Lot
$259,100 Zestimate®
$76/sqft
$2,173 Estimated rent
Home value
$259,100
$241,000 - $277,000
$2,173/mo
Zestimate® history
Loading...
Owner options
Explore your selling options
What's special
Large 6 BEDROOM 3 BATH home with many recent updates, including 2 year old roof! Current owners have also updated the back fence, wood laminate flooring in living areas and kitchen and carpet in 4 of the bedrooms, a Silestone kitchen counter with transferable 25 year warranty, newer kitchen sink and garbage disposal, added additional electrical outlets and GFCIs. Tile flooring in bathrooms, and tiled walls in two bathrooms. All bathrooms have tub/shower combo. Off the kitchen is an open coffee bar, which could also be used for small appliances or additional meal prep area. Refrigerator, microwave and stove will convey to new owners. There is also a formal living room, an office nook, inside laundry/utility room, and large great room or den with trey ceilings. The sizable back yard is fully fenced and has a wheelchair access ramp to the back door. There are fruit producing blueberry bushes, grape vines, peach, kumquat and citrus trees.
Zillow last checked: 8 hours ago
Listing updated: April 09, 2024 at 07:32pm
Listed by:
Gloria Akers 850-287-1001,
Coldwell Banker Residential Re,
Patricia Sarfert 850-449-0908,
Coldwell Banker Residential Re
Bought with:
TJ Roberts
Blackwell Roberts Real Estate
Source: Baldwin Realtors,MLS#: 353918
Facts & features
Interior
Bedrooms & bathrooms
- Bedrooms: 6
- Bathrooms: 3
- Full bathrooms: 3
- Main level bedrooms: 5
Primary bedroom
- Features: 1st Floor Primary
- Level: Main
- Area: 156
- Dimensions: 13 x 12
Bedroom 2
- Level: Main
- Area: 120
- Dimensions: 12 x 10
Bedroom 3
- Level: Main
- Area: 150
- Dimensions: 15 x 10
Bedroom 4
- Level: Main
- Area: 195
- Dimensions: 15 x 13
Bedroom 5
- Level: Main
- Area: 132
- Dimensions: 12 x 11
Primary bathroom
- Features: Tub/Shower Combo, Single Vanity
Dining room
- Level: Main
- Area: 99
- Dimensions: 11 x 9
Family room
- Level: Main
- Area: 266
- Dimensions: 19 x 14
Kitchen
- Level: Main
- Area: 104
- Dimensions: 13 x 8
Living room
- Level: Main
- Area: 483
- Dimensions: 23 x 21
Heating
- Electric, Central
Cooling
- Electric
Appliances
- Included: Dishwasher, Disposal, Microwave, Electric Range, Refrigerator, Electric Water Heater
Features
- Ceiling Fan(s)
- Flooring: Carpet, Laminate
- Has basement: No
- Has fireplace: No
Interior area
- Total structure area: 3,016
- Total interior livable area: 3,016 sqft
Property
Parking
- Total spaces: 2
- Parking features: Attached, Garage, Garage Door Opener
- Has attached garage: Yes
- Covered spaces: 2
Features
- Levels: One
- Stories: 1
- Exterior features: Termite Contract
- Fencing: Fenced
- Has view: Yes
- View description: None
- Waterfront features: No Waterfront
Lot
- Size: 0.42 Acres
- Features: Less than 1 acre, Level, Few Trees
Details
- Parcel number: 2609321002003.000
Construction
Type & style
- Home type: SingleFamily
- Architectural style: Traditional
- Property subtype: Residential
Materials
- Brick
- Foundation: Slab
- Roof: Dimensional
Condition
- Resale
- New construction: No
- Year built: 1968
Utilities & green energy
- Sewer: Public Sewer
- Water: Public
- Utilities for property: Cable Connected
Community & neighborhood
Community
- Community features: None
Location
- Region: Atmore
- Subdivision: None
Other
Other facts
- Ownership: Whole/Full
Price history
| Date | Event | Price |
|---|---|---|
| 12/28/2023 | Sold | $230,000$76/sqft |
Source: | ||
| 11/3/2023 | Listed for sale | $230,000-8%$76/sqft |
Source: | ||
| 9/30/2023 | Listing removed | -- |
Source: | ||
| 5/16/2023 | Price change | $250,000-3.8%$83/sqft |
Source: | ||
| 3/30/2023 | Listed for sale | $260,000+53%$86/sqft |
Source: | ||
Public tax history
| Year | Property taxes | Tax assessment |
|---|---|---|
| 2024 | $980 | $19,600 +7.3% |
| 2023 | -- | $18,260 +19.7% |
| 2022 | -- | $15,250 -1.6% |
Find assessor info on the county website
Neighborhood: 36502
Nearby schools
GreatSchools rating
- 7/10Rachel Patterson Elementary SchoolGrades: PK-3Distance: 1.1 mi
- 7/10Escambia Co Middle SchoolGrades: 4-8Distance: 2.4 mi
- 1/10Escambia Co High SchoolGrades: 9-12Distance: 0.4 mi

Get pre-qualified for a loan
At Zillow Home Loans, we can pre-qualify you in as little as 5 minutes with no impact to your credit score.An equal housing lender. NMLS #10287.
Sell for more on Zillow
Get a free Zillow Showcase℠ listing and you could sell for .
$259,100
2% more+ $5,182
With Zillow Showcase(estimated)
$264,282
