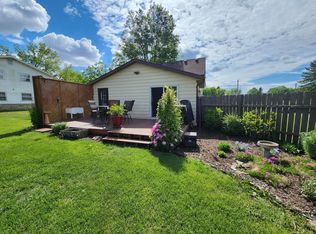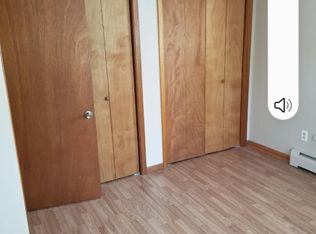Closed
$390,900
402 E Main St, Racine, MN 55967
4beds
2,916sqft
Single Family Residence
Built in 1927
0.34 Acres Lot
$406,500 Zestimate®
$134/sqft
$2,160 Estimated rent
Home value
$406,500
$272,000 - $602,000
$2,160/mo
Zestimate® history
Loading...
Owner options
Explore your selling options
What's special
This meticulously maintained, move-in ready 4-bedroom, 4-bath home perfectly blends the character of its 1927 roots with thoughtful modern updates. Located just 10 miles south of the Rochester airport on Hwy 63, and within the highly regarded Stewartville School District, this home offers the ideal mix of warmth, space, and convenience. Vintage charm shines throughout the main floor living room and sitting room, and continues upstairs in the bedrooms and full bath featuring a classic cast iron footed tub. The modern, spacious, open-concept kitchen and dining area includes a cozy gas fireplace, while a wood-burning stove adds comfort and character to the living space. Enjoy outdoor living on the welcoming front sitting porch, large composite deck, or private patio—all surrounded by mature perennial gardens. The oversized 3-car garage and additional 1-car garage provide ample space for vehicles, storage, or hobbies. With a city park just across the street, you’ll enjoy a peaceful setting with plenty of green space at your doorstep. This is a rare opportunity to own a beautifully updated home full of character in a small town location. All the furniture and decor were handpicked to match the home’s style — and they’re all for sale. Feel free to ask about purchasing individual pieces or the whole collection.
Zillow last checked: 8 hours ago
Listing updated: June 11, 2025 at 11:53am
Listed by:
Kyle Swanson 507-226-4430,
eXp Realty
Bought with:
Alissa Adamson
Coldwell Banker Realty
Source: NorthstarMLS as distributed by MLS GRID,MLS#: 6724194
Facts & features
Interior
Bedrooms & bathrooms
- Bedrooms: 4
- Bathrooms: 4
- Full bathrooms: 2
- 3/4 bathrooms: 2
Bedroom 1
- Level: Main
Bedroom 2
- Level: Upper
Bedroom 3
- Level: Upper
Bedroom 4
- Level: Upper
Bathroom
- Level: Main
Bathroom
- Level: Main
Bathroom
- Level: Upper
Bathroom
- Level: Basement
Dining room
- Level: Main
Kitchen
- Level: Main
Laundry
- Level: Main
Laundry
- Level: Basement
Living room
- Level: Main
Porch
- Level: Main
Sitting room
- Level: Main
Heating
- Forced Air
Cooling
- Central Air
Appliances
- Included: Dishwasher, Disposal, Dryer, Gas Water Heater, Microwave, Range, Refrigerator, Stainless Steel Appliance(s), Washer
Features
- Basement: Block,Unfinished
- Number of fireplaces: 2
- Fireplace features: Double Sided, Gas, Wood Burning, Wood Burning Stove
Interior area
- Total structure area: 2,916
- Total interior livable area: 2,916 sqft
- Finished area above ground: 2,176
- Finished area below ground: 0
Property
Parking
- Total spaces: 4
- Parking features: Detached, Concrete
- Garage spaces: 4
Accessibility
- Accessibility features: None
Features
- Levels: Two
- Stories: 2
- Patio & porch: Composite Decking, Deck, Enclosed, Front Porch, Patio
Lot
- Size: 0.34 Acres
- Features: Many Trees
Details
- Foundation area: 740
- Parcel number: 290030010
- Zoning description: Residential-Single Family
Construction
Type & style
- Home type: SingleFamily
- Property subtype: Single Family Residence
Materials
- Steel Siding
- Roof: Asphalt
Condition
- Age of Property: 98
- New construction: No
- Year built: 1927
Utilities & green energy
- Gas: Natural Gas
- Sewer: City Sewer/Connected
- Water: City Water/Connected
Community & neighborhood
Location
- Region: Racine
- Subdivision: Hf Eppards Add
HOA & financial
HOA
- Has HOA: No
Other
Other facts
- Road surface type: Paved
Price history
| Date | Event | Price |
|---|---|---|
| 6/11/2025 | Sold | $390,900+1.6%$134/sqft |
Source: | ||
| 5/30/2025 | Pending sale | $384,900$132/sqft |
Source: | ||
| 5/29/2025 | Listed for sale | $384,900$132/sqft |
Source: | ||
Public tax history
| Year | Property taxes | Tax assessment |
|---|---|---|
| 2024 | $2,864 +1.3% | $255,800 -3.6% |
| 2023 | $2,826 +10.8% | $265,300 |
| 2022 | $2,550 +2.5% | -- |
Find assessor info on the county website
Neighborhood: 55967
Nearby schools
GreatSchools rating
- NABonner Elementary SchoolGrades: K-2Distance: 5.1 mi
- 5/10Stewartville Middle SchoolGrades: 6-8Distance: 5.4 mi
- 8/10Stewartville Senior High SchoolGrades: 9-12Distance: 5.4 mi

Get pre-qualified for a loan
At Zillow Home Loans, we can pre-qualify you in as little as 5 minutes with no impact to your credit score.An equal housing lender. NMLS #10287.
Sell for more on Zillow
Get a free Zillow Showcase℠ listing and you could sell for .
$406,500
2% more+ $8,130
With Zillow Showcase(estimated)
$414,630
