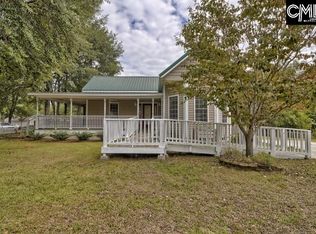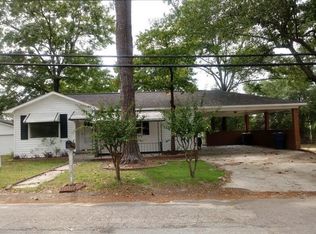Own a true piece of history in the heart of Lexington. This 105 year old home is a rare gem and has never been for sale before now. This home is loaded with charm and history in every room. The large living room opens into the dining room with french doors and great molding. The kitchen has tons of cabinets and counter space that overlooks an expansive screened in porch. There is even a sun room off the kitchen that is perfect for reading. Main level master bedroom with built ins and a private bathroom with a huge walk in closet. Two additional bedrooms on the main level along with a huge cedar planked laundry room and pantry. A hidden staircase leads up to an unheated fourth bedroom. The front yard is right out of a movie with the white picket fence and brick walkways. Huge lot features multiple sheds and tons of yard space. Ideal location in downtown Lexington. Zoned for River Bluff High School. You have to see this one in person to really appreciate all of the character and history!
This property is off market, which means it's not currently listed for sale or rent on Zillow. This may be different from what's available on other websites or public sources.

