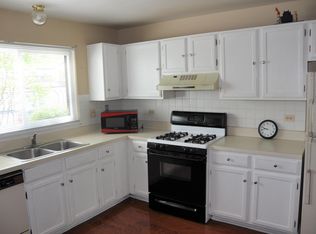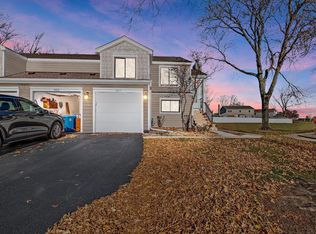Closed
$295,000
402 Drake Cir, Schaumburg, IL 60193
2beds
1,200sqft
Townhouse, Condominium, Single Family Residence
Built in 1993
-- sqft lot
$302,900 Zestimate®
$246/sqft
$2,488 Estimated rent
Home value
$302,900
$273,000 - $336,000
$2,488/mo
Zestimate® history
Loading...
Owner options
Explore your selling options
What's special
Spacious unit available in sought-after Schaumburg Summit Place! Light and Bright 2BR/2BTH End-unit Townhome. Open floor plan with the living room and dining area. Enjoy the warm atmosphere provided by the fireplace, the light provided by the skylights and take in the outdoors from your balcony! Primary bedroom has your own private bathroom and walk-in closet. The home includes the convenient in-unit laundry just off the kitchen. Private 1 car attached garage with room for storage, and space to park a 2nd car in your own driveway. Great location near parks, shopping, Woodfield Mall, restaurants and more! Highly ranked schools! Easy access to expressways and Schaumburg has a commuter train! Come see this townhouse today and make it your new home!
Zillow last checked: 8 hours ago
Listing updated: June 09, 2025 at 11:32am
Listing courtesy of:
Lexie Lyons 630-825-7631,
Executive Realty Group LLC
Bought with:
Undram Tsogbat
Baird & Warner
Source: MRED as distributed by MLS GRID,MLS#: 12338653
Facts & features
Interior
Bedrooms & bathrooms
- Bedrooms: 2
- Bathrooms: 2
- Full bathrooms: 2
Primary bedroom
- Features: Bathroom (Full)
- Level: Main
- Area: 176 Square Feet
- Dimensions: 16X11
Bedroom 2
- Level: Main
- Area: 100 Square Feet
- Dimensions: 10X10
Deck
- Level: Main
- Area: 54 Square Feet
- Dimensions: 9X6
Dining room
- Level: Main
- Area: 132 Square Feet
- Dimensions: 12X11
Kitchen
- Features: Kitchen (Pantry-Closet)
- Level: Main
- Area: 132 Square Feet
- Dimensions: 12X11
Laundry
- Level: Main
- Area: 42 Square Feet
- Dimensions: 7X6
Living room
- Level: Main
- Area: 228 Square Feet
- Dimensions: 19X12
Walk in closet
- Level: Main
- Area: 42 Square Feet
- Dimensions: 7X6
Heating
- Natural Gas
Cooling
- Central Air
Appliances
- Included: Range, Dishwasher, Refrigerator, Washer, Dryer
- Laundry: Washer Hookup, In Unit
Features
- Flooring: Hardwood
- Windows: Skylight(s)
- Basement: None
- Number of fireplaces: 1
- Fireplace features: Gas Log, Living Room
- Common walls with other units/homes: End Unit
Interior area
- Total structure area: 0
- Total interior livable area: 1,200 sqft
Property
Parking
- Total spaces: 2
- Parking features: Asphalt, Garage Door Opener, On Site, Garage Owned, Attached, Guest, Garage
- Attached garage spaces: 1
- Has uncovered spaces: Yes
Accessibility
- Accessibility features: No Disability Access
Features
- Patio & porch: Deck
Lot
- Features: Common Grounds, Landscaped
Details
- Parcel number: 07274250151131
- Special conditions: None
Construction
Type & style
- Home type: Townhouse
- Property subtype: Townhouse, Condominium, Single Family Residence
Materials
- Vinyl Siding
- Foundation: Concrete Perimeter
- Roof: Asphalt
Condition
- New construction: No
- Year built: 1993
Utilities & green energy
- Electric: Circuit Breakers
- Sewer: Public Sewer
- Water: Public
Community & neighborhood
Location
- Region: Schaumburg
HOA & financial
HOA
- Has HOA: Yes
- HOA fee: $230 monthly
- Amenities included: Bike Room/Bike Trails
- Services included: Parking, Insurance, Exterior Maintenance, Lawn Care, Snow Removal
Other
Other facts
- Listing terms: Conventional
- Ownership: Condo
Price history
| Date | Event | Price |
|---|---|---|
| 6/9/2025 | Sold | $295,000+5.4%$246/sqft |
Source: | ||
| 4/20/2025 | Listing removed | $280,000$233/sqft |
Source: | ||
| 4/17/2025 | Listed for sale | $280,000$233/sqft |
Source: | ||
Public tax history
Tax history is unavailable.
Neighborhood: 60193
Nearby schools
GreatSchools rating
- 9/10Michael Collins Elementary SchoolGrades: K-6Distance: 0.7 mi
- 8/10Robert Frost Junior High SchoolGrades: 7-8Distance: 0.8 mi
- 10/10J B Conant High SchoolGrades: 9-12Distance: 1.9 mi
Schools provided by the listing agent
- Elementary: Michael Collins Elementary Schoo
- Middle: Robert Frost Junior High School
- High: J B Conant High School
- District: 54
Source: MRED as distributed by MLS GRID. This data may not be complete. We recommend contacting the local school district to confirm school assignments for this home.

Get pre-qualified for a loan
At Zillow Home Loans, we can pre-qualify you in as little as 5 minutes with no impact to your credit score.An equal housing lender. NMLS #10287.
Sell for more on Zillow
Get a free Zillow Showcase℠ listing and you could sell for .
$302,900
2% more+ $6,058
With Zillow Showcase(estimated)
$308,958
