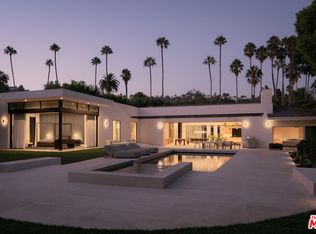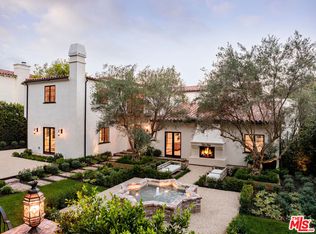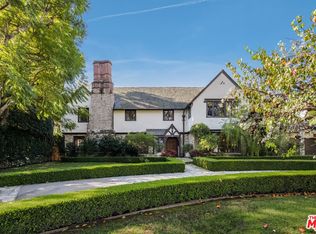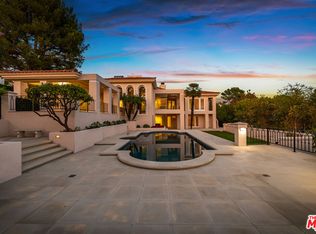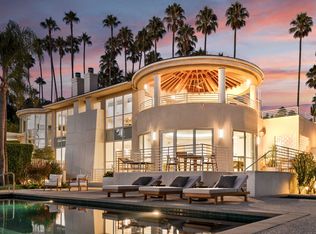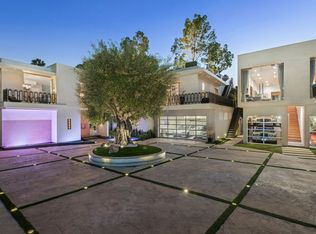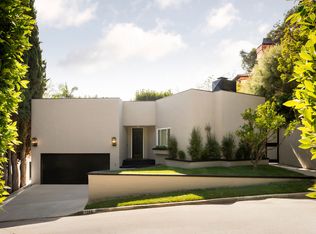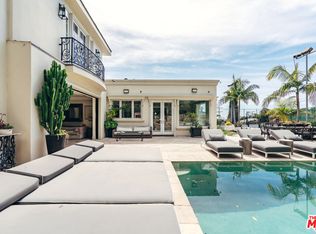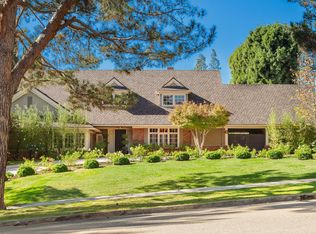The DOHENY House!! 1st Time on the Market in 40 Years!! Rarely does an estate of this caliber come on the market. This recently UPDATED modern masterpiece boasts 5 bedrooms, 5 bathrooms, and nearly 6,600 square feet of luxurious living space. Fully furnished for immediate move-in! Floor to Ceiling windows and French Doors flood the home with natural light and City Views, creating a seamless indoor/outdoor experience. The main level includes grand marbled entry, Pool Table Area, Gym, oversized formal living room, a gourmet Chefs kitchen , as well as a sophisticated formal dining room. The backyard features oversized Salt Water Zero-edge Pool and Spa, Full Chefs Kitchen with BBQ and Pizza Oven. Also features CRESTRON smart systems, integrating lights, climate, fireplaces, security, surveillance cameras, and sliding gates. Motorized Shades Throughout!! Gated and Hedged for complete privacy. The location is ideal as it is walking distance to Soho House and Nightlife on Sunset Blvd! ALSO OFFERED FOR LEASE AT $59,950 PER MONTH!
For sale
$19,488,000
402 Doheny Rd, Beverly Hills, CA 90210
5beds
6,594sqft
Est.:
Residential, Single Family Residence
Built in 1969
0.56 Acres Lot
$17,045,300 Zestimate®
$2,955/sqft
$-- HOA
What's special
Gourmet chefs kitchenFloor to ceiling windowsMotorized shades throughoutGrand marbled entrySophisticated formal dining roomPool table area
- 125 days |
- 1,452 |
- 49 |
Zillow last checked: 8 hours ago
Listing updated: October 20, 2025 at 05:06pm
Listed by:
David Akhtarzad DRE # 01420000 310-801-6632,
David Akhtarzad 310-801-6632
Source: CLAW,MLS#: 25605655
Tour with a local agent
Facts & features
Interior
Bedrooms & bathrooms
- Bedrooms: 5
- Bathrooms: 5
- Full bathrooms: 5
Rooms
- Room types: Den
Heating
- Central
Cooling
- Central Air
Appliances
- Included: Barbeque
- Laundry: Laundry Area
Features
- Flooring: Hardwood
- Has fireplace: Yes
- Fireplace features: Living Room
Interior area
- Total structure area: 6,594
- Total interior livable area: 6,594 sqft
Property
Parking
- Total spaces: 3
- Parking features: Garage - 2 Car
- Has garage: Yes
Features
- Levels: One
- Stories: 1
- Pool features: Gas Heat
- Spa features: Heated with Gas
- Has view: Yes
- View description: City, City Lights
Lot
- Size: 0.56 Acres
- Dimensions: 97 x 255
Details
- Additional structures: Gazebo
- Parcel number: 4350003018
- Zoning: BHR1*
- Special conditions: Standard
Construction
Type & style
- Home type: SingleFamily
- Architectural style: Contemporary
- Property subtype: Residential, Single Family Residence
- Attached to another structure: Yes
Condition
- Year built: 1969
Community & HOA
HOA
- Has HOA: No
Location
- Region: Beverly Hills
Financial & listing details
- Price per square foot: $2,955/sqft
- Tax assessed value: $2,526,386
- Annual tax amount: $31,130
- Date on market: 10/14/2025
Estimated market value
$17,045,300
$16.02M - $18.24M
$89,253/mo
Price history
Price history
| Date | Event | Price |
|---|---|---|
| 1/2/2026 | Price change | $49,750-16.7%$8/sqft |
Source: | ||
| 10/14/2025 | Price change | $19,488,000-18.8%$2,955/sqft |
Source: | ||
| 9/19/2025 | Price change | $59,750-14.3%$9/sqft |
Source: | ||
| 7/2/2025 | Listed for rent | $69,750+15.5%$11/sqft |
Source: | ||
| 2/9/2025 | Listing removed | $60,395$9/sqft |
Source: | ||
Public tax history
Public tax history
| Year | Property taxes | Tax assessment |
|---|---|---|
| 2025 | $31,130 +2.6% | $2,526,386 +2% |
| 2024 | $30,333 +1.8% | $2,476,850 +2% |
| 2023 | $29,795 +2.9% | $2,428,285 +2% |
Find assessor info on the county website
BuyAbility℠ payment
Est. payment
$118,776/mo
Principal & interest
$92792
Property taxes
$19163
Home insurance
$6821
Climate risks
Neighborhood: Trousdale Estates
Nearby schools
GreatSchools rating
- 8/10Hawthorne Elementary SchoolGrades: K-5Distance: 0.9 mi
- 7/10Beverly Vista Elementary SchoolGrades: 6-8Distance: 1.8 mi
- 9/10Beverly Hills High SchoolGrades: 9-12Distance: 2.2 mi
Open to renting?
Browse rentals near this home.- Loading
- Loading
