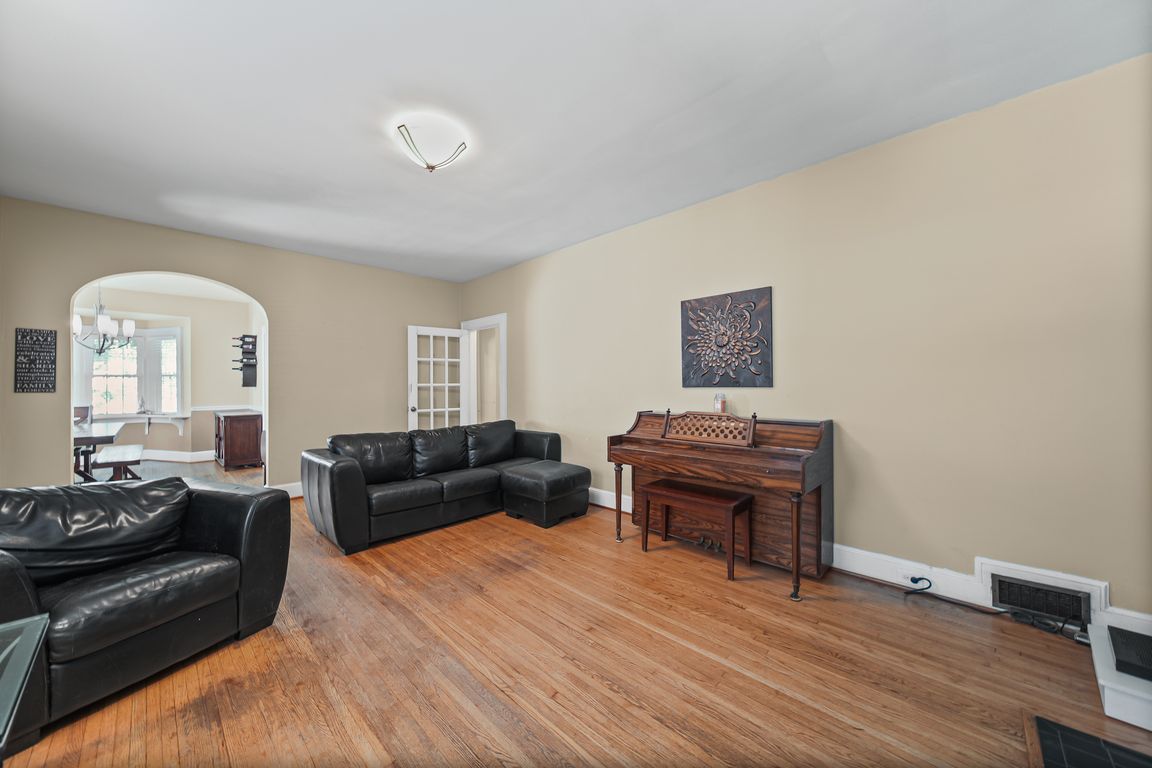
Active
$350,000
3beds
2,260sqft
402 Dale Ave, Gastonia, NC 28052
3beds
2,260sqft
Single family residence
Built in 1949
0.23 Acres
2 Open parking spaces
$155 price/sqft
What's special
Finished recreation roomUpdated fixturesGranite countertopsAmple storage spaceMarble-tiled bathCustom cabinetryStainless steel appliances
Situated in Gastonia’s sought-after Brookwood Historical District, this historic home shines with timeless character and lasting improvements. This home features quality updates that have been thoughtfully maintained, offering the best of both history and modern comfort. The kitchen and baths highlight: granite countertops, custom cabinetry, stainless steel appliances, and updated fixtures. ...
- 20 days |
- 2,283 |
- 108 |
Likely to sell faster than
Source: Canopy MLS as distributed by MLS GRID,MLS#: 4308354
Travel times
Living Room
Kitchen
Primary Bedroom
Zillow last checked: 7 hours ago
Listing updated: October 15, 2025 at 06:46am
Listing Provided by:
Kelly DiRisio kellydirisio7@gmail.com,
NorthGroup Real Estate LLC
Source: Canopy MLS as distributed by MLS GRID,MLS#: 4308354
Facts & features
Interior
Bedrooms & bathrooms
- Bedrooms: 3
- Bathrooms: 3
- Full bathrooms: 2
- 1/2 bathrooms: 1
- Main level bedrooms: 1
Primary bedroom
- Features: Walk-In Closet(s)
- Level: Main
- Area: 156.61 Square Feet
- Dimensions: 11' 8" X 13' 5"
Bedroom s
- Level: Upper
- Area: 290.88 Square Feet
- Dimensions: 21' 5" X 13' 7"
Bedroom s
- Level: Upper
- Area: 268.93 Square Feet
- Dimensions: 20' 5" X 13' 2"
Bathroom full
- Level: Upper
- Area: 66.56 Square Feet
- Dimensions: 9' 1" X 7' 4"
Den
- Level: Main
- Area: 119.25 Square Feet
- Dimensions: 13' 3" X 9' 0"
Dining room
- Level: Main
- Area: 172.24 Square Feet
- Dimensions: 15' 5" X 11' 2"
Family room
- Level: Main
- Area: 277.62 Square Feet
- Dimensions: 21' 1" X 13' 2"
Kitchen
- Level: Main
- Area: 180.35 Square Feet
- Dimensions: 19' 4" X 9' 4"
Recreation room
- Level: Basement
- Area: 274.68 Square Feet
- Dimensions: 21' 0" X 13' 1"
Heating
- Forced Air, Natural Gas
Cooling
- Central Air
Appliances
- Included: Dishwasher, Disposal, Gas Oven, Gas Range, Gas Water Heater, Microwave, Refrigerator
- Laundry: In Hall, Laundry Closet, Main Level
Features
- Flooring: Concrete, Marble, Slate, Tile, Wood
- Doors: Storm Door(s)
- Windows: Insulated Windows
- Basement: Interior Entry,Storage Space,Walk-Out Access
- Fireplace features: Gas Log, Living Room
Interior area
- Total structure area: 1,952
- Total interior livable area: 2,260 sqft
- Finished area above ground: 1,952
- Finished area below ground: 308
Video & virtual tour
Property
Parking
- Total spaces: 2
- Parking features: Driveway
- Uncovered spaces: 2
- Details: Parking Spaces (2)
Features
- Levels: One and One Half
- Stories: 1.5
- Patio & porch: Front Porch, Patio
- Fencing: Back Yard,Fenced
- Waterfront features: None
Lot
- Size: 0.23 Acres
- Features: Cleared
Details
- Parcel number: 111376
- Zoning: RES
- Special conditions: Standard
Construction
Type & style
- Home type: SingleFamily
- Architectural style: Cape Cod
- Property subtype: Single Family Residence
Materials
- Brick Full
Condition
- New construction: No
- Year built: 1949
Utilities & green energy
- Sewer: Public Sewer
- Water: City
- Utilities for property: Cable Connected, Electricity Connected
Community & HOA
Community
- Features: Sidewalks
- Subdivision: Brookwood
Location
- Region: Gastonia
Financial & listing details
- Price per square foot: $155/sqft
- Tax assessed value: $241,250
- Annual tax amount: $2,579
- Date on market: 10/3/2025
- Listing terms: Cash,Conventional
- Electric utility on property: Yes
- Road surface type: Asphalt, Paved