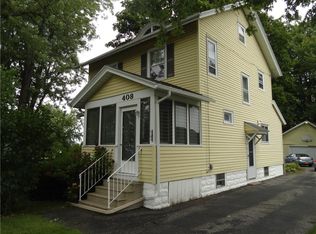Closed
$170,000
402 Crossfield Rd, Rochester, NY 14609
4beds
1,470sqft
Single Family Residence
Built in 1968
6,969.6 Square Feet Lot
$182,800 Zestimate®
$116/sqft
$2,180 Estimated rent
Maximize your home sale
Get more eyes on your listing so you can sell faster and for more.
Home value
$182,800
$168,000 - $199,000
$2,180/mo
Zestimate® history
Loading...
Owner options
Explore your selling options
What's special
DEAL DIED!!! Don't miss your second chance! Welcome to this inviting property that perfectly combines comfort, functionality, and outdoor enjoyment. Nestled on a spacious lot, the home boasts a large fenced yard and a long driveway leading to an attached garage equipped with convenient electric service. The inviting eat-in kitchen, is a warm and welcoming space ideal for family meals. The main level features two comfortable bedrooms and a full bath, perfect for everyday living. Upstairs, you'll find a spacious primary bedroom with a walk in closet, an additional bedroom, and a shared full bath, offering plenty of room for family or guests. The sliding door leads to the expansive backyard, a private oasis ideal for outdoor gatherings, relaxation, and play. Downstairs, the basement adds valuable versatility with laundry facilities, essential mechanicals, and abundant storage space to keep your home organized. Updated Mechanics include 2023 furncace, 2024 Hot water tank, 2021 roof and driveway! This home is the perfect blend of thoughtful features, indoor comfort, and outdoor charm. Making it the perfect choice for your next or first home. Just waiting on your personal touch. Don’t miss the opportunity to make it yours! DELAYED Negotiations Offers due Sunday 12/22 at 8 pm.
Zillow last checked: 8 hours ago
Listing updated: February 12, 2025 at 08:33am
Listed by:
Niner Davis 585-503-6466,
Revolution Real Estate,
Niner Davis 585-503-6466,
Revolution Real Estate
Bought with:
Daniel P Jones, 10401278419
Keller Williams Realty Greater Rochester
Source: NYSAMLSs,MLS#: R1581241 Originating MLS: Rochester
Originating MLS: Rochester
Facts & features
Interior
Bedrooms & bathrooms
- Bedrooms: 4
- Bathrooms: 2
- Full bathrooms: 2
- Main level bathrooms: 1
- Main level bedrooms: 2
Bedroom 1
- Level: First
Bedroom 1
- Level: First
Bedroom 2
- Level: First
Bedroom 2
- Level: First
Bedroom 3
- Level: Second
Bedroom 3
- Level: Second
Bedroom 4
- Level: Second
Bedroom 4
- Level: Second
Basement
- Level: Basement
Basement
- Level: Basement
Dining room
- Level: First
Dining room
- Level: First
Family room
- Level: First
Family room
- Level: First
Kitchen
- Level: First
Kitchen
- Level: First
Living room
- Level: First
Living room
- Level: First
Heating
- Gas, Forced Air
Cooling
- Central Air
Appliances
- Included: Dryer, Dishwasher, Electric Cooktop, Gas Water Heater, Refrigerator, Washer
- Laundry: In Basement
Features
- Eat-in Kitchen, Bedroom on Main Level, Programmable Thermostat
- Flooring: Carpet, Ceramic Tile, Hardwood, Laminate, Varies
- Basement: Full
- Number of fireplaces: 1
Interior area
- Total structure area: 1,470
- Total interior livable area: 1,470 sqft
Property
Parking
- Total spaces: 1
- Parking features: Attached, Garage, Driveway
- Attached garage spaces: 1
Features
- Levels: Two
- Stories: 2
- Exterior features: Blacktop Driveway, Private Yard, See Remarks
Lot
- Size: 6,969 sqft
- Dimensions: 50 x 140
- Features: Near Public Transit, Rectangular, Rectangular Lot, Residential Lot
Details
- Parcel number: 2634000921400002051000
- Special conditions: Standard
Construction
Type & style
- Home type: SingleFamily
- Architectural style: Cape Cod
- Property subtype: Single Family Residence
Materials
- Vinyl Siding
- Foundation: Block
- Roof: Asphalt
Condition
- Resale
- Year built: 1968
Utilities & green energy
- Sewer: Connected
- Water: Connected, Public
- Utilities for property: Cable Available, Sewer Connected, Water Connected
Community & neighborhood
Location
- Region: Rochester
Other
Other facts
- Listing terms: Cash,Conventional,FHA,VA Loan
Price history
| Date | Event | Price |
|---|---|---|
| 2/11/2025 | Sold | $170,000+3.1%$116/sqft |
Source: | ||
| 1/8/2025 | Pending sale | $164,900$112/sqft |
Source: | ||
| 1/2/2025 | Listed for sale | $164,900$112/sqft |
Source: | ||
| 12/27/2024 | Contingent | $164,900$112/sqft |
Source: | ||
| 12/18/2024 | Listed for sale | $164,900-17.1%$112/sqft |
Source: | ||
Public tax history
| Year | Property taxes | Tax assessment |
|---|---|---|
| 2024 | -- | $146,000 |
| 2023 | -- | $146,000 +68.4% |
| 2022 | -- | $86,700 |
Find assessor info on the county website
Neighborhood: 14609
Nearby schools
GreatSchools rating
- 4/10Laurelton Pardee Intermediate SchoolGrades: 3-5Distance: 0.5 mi
- 3/10East Irondequoit Middle SchoolGrades: 6-8Distance: 0.5 mi
- 6/10Eastridge Senior High SchoolGrades: 9-12Distance: 1.2 mi
Schools provided by the listing agent
- High: Eastridge Senior High
- District: East Irondequoit
Source: NYSAMLSs. This data may not be complete. We recommend contacting the local school district to confirm school assignments for this home.
