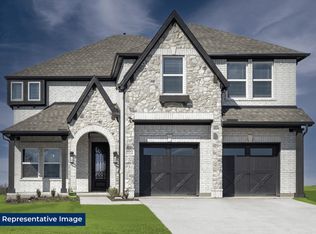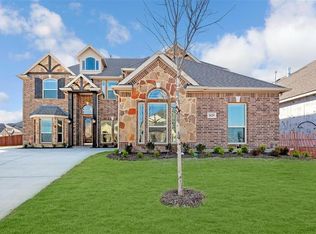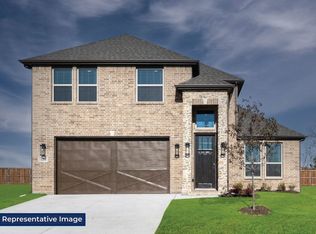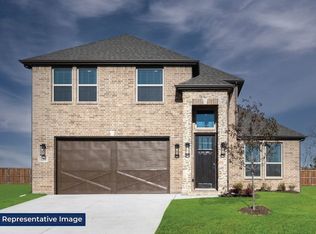402 Crestview Dr, Midlothian, TX 76065
What's special
- 78 days |
- 42 |
- 2 |
Zillow last checked: 8 hours ago
Listing updated: December 01, 2025 at 08:30am
Ben Caballero 888-872-6006,
HomesUSA.com
Travel times
Schedule tour
Select your preferred tour type — either in-person or real-time video tour — then discuss available options with the builder representative you're connected with.
Facts & features
Interior
Bedrooms & bathrooms
- Bedrooms: 5
- Bathrooms: 4
- Full bathrooms: 4
Primary bedroom
- Level: First
- Dimensions: 16 x 13
Primary bedroom
- Level: First
- Dimensions: 16 x 13
Bedroom
- Level: Second
- Dimensions: 13 x 10
Bedroom
- Level: First
- Dimensions: 13 x 9
Bedroom
- Level: Second
- Dimensions: 14 x 10
Bedroom
- Level: Second
- Dimensions: 13 x 10
Bedroom
- Level: Second
- Dimensions: 13 x 10
Bedroom
- Level: First
- Dimensions: 13 x 9
Bedroom
- Level: Second
- Dimensions: 14 x 10
Bedroom
- Level: Second
- Dimensions: 13 x 10
Dining room
- Level: First
- Dimensions: 12 x 10
Dining room
- Level: First
- Dimensions: 12 x 10
Game room
- Level: Second
- Dimensions: 15 x 12
Game room
- Level: Second
- Dimensions: 15 x 12
Kitchen
- Features: Butler's Pantry, Kitchen Island, Walk-In Pantry
- Level: First
- Dimensions: 17 x 10
Kitchen
- Features: Butler's Pantry, Kitchen Island, Walk-In Pantry
- Level: First
- Dimensions: 17 x 10
Living room
- Level: First
- Dimensions: 20 x 16
Living room
- Level: First
- Dimensions: 20 x 16
Office
- Level: First
- Dimensions: 12 x 10
Office
- Level: First
- Dimensions: 12 x 10
Utility room
- Level: First
- Dimensions: 5 x 5
Utility room
- Level: First
- Dimensions: 5 x 5
Heating
- Central, Fireplace(s), Natural Gas
Cooling
- Central Air, Ceiling Fan(s)
Appliances
- Included: Convection Oven, Dishwasher, Gas Cooktop, Disposal, Microwave, Tankless Water Heater
- Laundry: Washer Hookup, Electric Dryer Hookup, Laundry in Utility Room
Features
- Kitchen Island, Open Floorplan, Pantry, Smart Home, Vaulted Ceiling(s), Walk-In Closet(s), Wired for Sound
- Flooring: Carpet, Ceramic Tile, Wood
- Has basement: No
- Number of fireplaces: 1
- Fireplace features: Electric, Family Room
Interior area
- Total interior livable area: 2,860 sqft
Video & virtual tour
Property
Parking
- Total spaces: 2
- Parking features: Garage Faces Front, Garage, Garage Door Opener
- Garage spaces: 2
Features
- Levels: Two
- Stories: 2
- Patio & porch: Covered
- Exterior features: Lighting, Rain Gutters
- Pool features: None
- Fencing: Back Yard,Gate,Wood
Lot
- Size: 9,931.68 Square Feet
- Features: Corner Lot, Interior Lot, Subdivision, Sprinkler System
Details
- Parcel number: 402 Crestview
Construction
Type & style
- Home type: SingleFamily
- Architectural style: Traditional,Detached
- Property subtype: Single Family Residence
Materials
- Brick, Fiber Cement, Wood Siding
- Foundation: Slab
- Roof: Composition
Condition
- New construction: Yes
- Year built: 2025
Details
- Builder name: First Texas Homes
Utilities & green energy
- Sewer: Public Sewer
- Water: Community/Coop
- Utilities for property: Sewer Available, Underground Utilities, Water Available
Green energy
- Energy efficient items: Rain/Freeze Sensors
- Water conservation: Low-Flow Fixtures
Community & HOA
Community
- Features: Trails/Paths, Community Mailbox, Curbs, Sidewalks
- Security: Prewired, Carbon Monoxide Detector(s), Smoke Detector(s)
- Subdivision: Hawkins Meadows
HOA
- Has HOA: No
Location
- Region: Midlothian
Financial & listing details
- Price per square foot: $242/sqft
- Date on market: 9/25/2025
- Cumulative days on market: 78 days
- Listing terms: Cash,Conventional,FHA,VA Loan
About the community
Source: First Texas Homes
3 homes in this community
Available homes
| Listing | Price | Bed / bath | Status |
|---|---|---|---|
Current home: 402 Crestview Dr | $692,819 | 5 bed / 4 bath | Available |
| 2610 White Plains Dr | $619,950 | 5 bed / 4 bath | Move-in ready |
| 406 Crestview Dr | $686,327 | 6 bed / 4 bath | Available |
Source: First Texas Homes
Contact builder
By pressing Contact builder, you agree that Zillow Group and other real estate professionals may call/text you about your inquiry, which may involve use of automated means and prerecorded/artificial voices and applies even if you are registered on a national or state Do Not Call list. You don't need to consent as a condition of buying any property, goods, or services. Message/data rates may apply. You also agree to our Terms of Use.
Learn how to advertise your homesEstimated market value
$684,600
$650,000 - $719,000
Not available
Price history
| Date | Event | Price |
|---|---|---|
| 9/24/2025 | Listed for sale | $692,819$242/sqft |
Source: First Texas Homes | ||
Public tax history
Monthly payment
Neighborhood: 76065
Nearby schools
GreatSchools rating
- 9/10Jean Coleman Elementary SchoolGrades: K-5Distance: 0.3 mi
- 7/10Earl & Marthalu Dieterich MiddleGrades: 6-8Distance: 1.4 mi
- 6/10Midlothian High SchoolGrades: 9-12Distance: 1.2 mi
Schools provided by the builder
- Elementary: Jean Coleman Elementary School
- Middle: Dieterich Middle School
- High: Midlothian High School
- District: Midlothian ISD
Source: First Texas Homes. This data may not be complete. We recommend contacting the local school district to confirm school assignments for this home.




