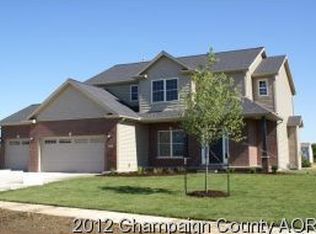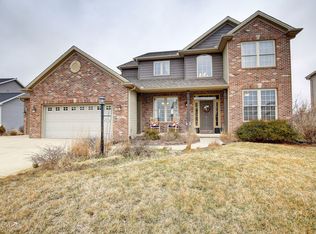Nothing to do but to move on into this beautiful four-bedroom home in popular Country Ridge Subdivision situated on the water! 2-story tiled entry leads to the formal dining room or formal living room with gorgeous hardwood floors. Continue to the heart of the house where you will find a beautiful eat-in kitchen boasting tile floors, granite countertops, island, and an abundance of maple cabinetry. Natural light floods the adjacent family room with a gas fireplace and bay window. Retreat to the second-floor master suite with tray ceiling, walk-in closet and full ensuite bath. Three additional bedrooms, full bath, and laundry complete the upper level. The full unfinished basement offers endless possibilities for future living space and provides great storage. Relax on the back patio overlooking the water.
This property is off market, which means it's not currently listed for sale or rent on Zillow. This may be different from what's available on other websites or public sources.


