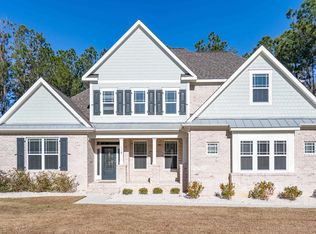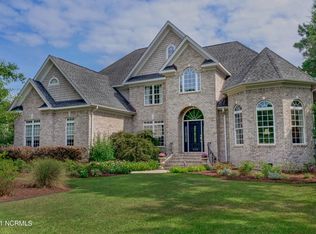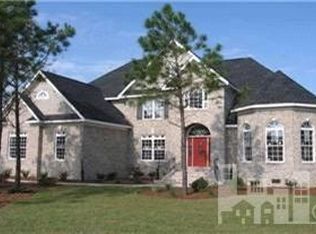Sold for $750,000
$750,000
402 Compass Point, Hampstead, NC 28443
4beds
3,248sqft
Single Family Residence
Built in 2018
0.48 Acres Lot
$738,800 Zestimate®
$231/sqft
$3,047 Estimated rent
Home value
$738,800
$650,000 - $835,000
$3,047/mo
Zestimate® history
Loading...
Owner options
Explore your selling options
What's special
Charming Custom Home in the Harbour of Summerset.
Discover the epitome of luxury and convenience in this beautifully crafted custom home, perfectly situated within walking distance of Harbour Village Marina, offering breathtaking views of the Intracoastal Waterway (ICW) and provides the opportunity to rent or purchase a boat slip.
Key Features:
Elevator Access: Effortlessly move between floors with a convenient elevator servicing from the garage to the second floor.
High-End Finishes: Enjoy top-of-the-line Bosch appliances, sleek lacquer-finished cabinetry with soft-close features, and elegant granite countertops throughout the home.
Elegant Interiors: Revel in the rich hardwood flooring, 9-foot ceilings on both the first and second floors, and solid wood interior doors that add a touch of sophistication.
Spacious Living: The home features a formal dining area, a cozy breakfast nook, and a welcoming living room complete with a fireplace. It's also wired for surround sound and includes a ready-to-use theatre room—ideal for movie nights.
Comfort & Efficiency: Benefit from modern amenities including a tankless hot water heater, efficient Trane heat pumps, and a dehumidifier in an encapsulated crawl space.
Master Retreat: The luxurious master bath boasts an oversized walk-in shower with multiple heads and generous space for relaxation.
Extra Features: Take advantage of two walk-in attic areas for storage or future expansion, and enjoy the serene woodland view from the oversized rear porch.
This home combines sophisticated design with practical features, creating a perfect retreat for those who appreciate both luxury and convenience.
Zillow last checked: 8 hours ago
Listing updated: December 16, 2024 at 07:08am
Listed by:
Ronel Austin 910-619-9143,
Coastal Realty Associates LLC
Bought with:
Avery M Hamilton, 348686
eXp Realty
Source: Hive MLS,MLS#: 100457966 Originating MLS: Cape Fear Realtors MLS, Inc.
Originating MLS: Cape Fear Realtors MLS, Inc.
Facts & features
Interior
Bedrooms & bathrooms
- Bedrooms: 4
- Bathrooms: 3
- Full bathrooms: 3
Primary bedroom
- Level: Main
- Dimensions: 20 x 14
Bedroom 2
- Level: Main
- Dimensions: 13 x 12
Bedroom 3
- Level: Second
- Dimensions: 14 x 13
Bedroom 4
- Description: Sitting Area
- Level: Second
- Dimensions: 18 x 12
Breakfast nook
- Level: Main
- Dimensions: 10 x 8
Dining room
- Description: Tray Ceiling
- Level: Main
- Dimensions: 12 x 12
Other
- Level: Second
- Dimensions: 31 x 19
Kitchen
- Level: Main
- Dimensions: 17 x 10
Living room
- Description: fireplace
- Level: Main
- Dimensions: 21 x 14
Heating
- Heat Pump, Electric
Cooling
- Central Air
Appliances
- Included: Vented Exhaust Fan, Electric Cooktop, Built-In Microwave, Water Softener, Refrigerator, Ice Maker, Dishwasher, Convection Oven
- Laundry: Laundry Room
Features
- Master Downstairs, Walk-in Closet(s), Tray Ceiling(s), High Ceilings, Entrance Foyer, Solid Surface, Elevator, Ceiling Fan(s), Pantry, Walk-in Shower, Gas Log, Home Theater, Walk-In Closet(s)
- Flooring: Carpet, Tile, Wood
- Windows: Thermal Windows
- Attic: Floored,Walk-In
- Has fireplace: Yes
- Fireplace features: Gas Log
Interior area
- Total structure area: 3,248
- Total interior livable area: 3,248 sqft
Property
Parking
- Total spaces: 4
- Parking features: Garage Faces Side, Lighted, On Site, Paved
- Uncovered spaces: 4
Accessibility
- Accessibility features: Accessible Kitchen, Accessible Hallway(s), Accessible Full Bath, Accessible Doors, Accessible Elevator Installed
Features
- Levels: Two
- Stories: 2
- Patio & porch: Covered, Deck, Porch, Screened
- Exterior features: Irrigation System
- Fencing: None
Lot
- Size: 0.48 Acres
- Dimensions: 77 x 176 x 145 x 211
- Features: Wooded
Details
- Parcel number: 42130767360000
- Zoning: R-20
- Special conditions: Standard
Construction
Type & style
- Home type: SingleFamily
- Property subtype: Single Family Residence
Materials
- Composition, Brick Veneer
- Foundation: Crawl Space
- Roof: Shingle
Condition
- New construction: No
- Year built: 2018
Utilities & green energy
- Sewer: Septic Tank
- Water: Public
- Utilities for property: Water Available
Community & neighborhood
Security
- Security features: Smoke Detector(s)
Location
- Region: Hampstead
- Subdivision: The Harbour at Summerset
HOA & financial
HOA
- Has HOA: Yes
- HOA fee: $319 monthly
- Amenities included: Maintenance Common Areas, Maintenance Grounds, Maintenance Roads, Management, Street Lights, None
- Association name: Priestly Management
- Association phone: 910-509-7281
Other
Other facts
- Listing agreement: Exclusive Right To Sell
- Listing terms: Cash,Conventional,FHA,USDA Loan,VA Loan
Price history
| Date | Event | Price |
|---|---|---|
| 12/13/2024 | Sold | $750,000-5.1%$231/sqft |
Source: | ||
| 11/12/2024 | Contingent | $789,900$243/sqft |
Source: | ||
| 10/8/2024 | Price change | $789,900-1.3%$243/sqft |
Source: | ||
| 9/15/2024 | Listed for sale | $799,900-2.4%$246/sqft |
Source: | ||
| 8/26/2024 | Listing removed | -- |
Source: | ||
Public tax history
| Year | Property taxes | Tax assessment |
|---|---|---|
| 2025 | $4,549 | $1,210,619 +157.5% |
| 2024 | $4,549 | $470,128 |
| 2023 | $4,549 +10% | $470,128 |
Find assessor info on the county website
Neighborhood: 28443
Nearby schools
GreatSchools rating
- 10/10North Topsail Elementary SchoolGrades: PK-5Distance: 0.3 mi
- 6/10Topsail Middle SchoolGrades: 5-8Distance: 2.2 mi
- 8/10Topsail High SchoolGrades: 9-12Distance: 2.5 mi
Schools provided by the listing agent
- Elementary: Surf City
- Middle: Topsail
- High: Topsail
Source: Hive MLS. This data may not be complete. We recommend contacting the local school district to confirm school assignments for this home.
Get pre-qualified for a loan
At Zillow Home Loans, we can pre-qualify you in as little as 5 minutes with no impact to your credit score.An equal housing lender. NMLS #10287.
Sell for more on Zillow
Get a Zillow Showcase℠ listing at no additional cost and you could sell for .
$738,800
2% more+$14,776
With Zillow Showcase(estimated)$753,576


