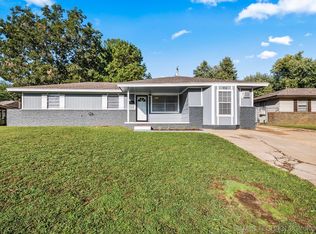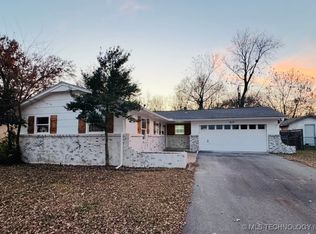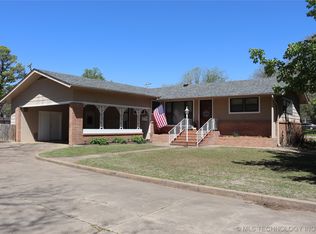Sold for $275,000 on 09/08/23
$275,000
402 Cold Water Creek Rd, Cleveland, OK 74020
3beds
2,415sqft
Single Family Residence
Built in 1994
0.38 Acres Lot
$301,900 Zestimate®
$114/sqft
$2,160 Estimated rent
Home value
$301,900
$284,000 - $320,000
$2,160/mo
Zestimate® history
Loading...
Owner options
Explore your selling options
What's special
Custom built, Victorian architecture home with many charming, built in features and newly renovated and move in ready. Located in a desirable Cleveland, OK neighborhood with great access to highways and located in the heart of town. This home features brand new roof, new zoned, heating and air conditioning, new landscaping updates, new carpeting throughout and new interior paint refresh to every room. This home was built with love and is a true Gem. It sit on a large corner lot and features a wonderful tree lined yard space, for great shaded afternoons, enclosed patio space, classic wrap around front porch, shaded gazebo in back yard, backyard shed and oversized driveway and garage. Need we say more? This will not last long and is ready for a new family to call it home.
Zillow last checked: 8 hours ago
Listing updated: September 08, 2023 at 04:16am
Listed by:
Lisa Mullins 918-557-6359,
Mullins Team Realty Group
Bought with:
Eric Reeves, 178152
Reeves Real Estate
Source: MLS Technology, Inc.,MLS#: 2323336 Originating MLS: MLS Technology
Originating MLS: MLS Technology
Facts & features
Interior
Bedrooms & bathrooms
- Bedrooms: 3
- Bathrooms: 3
- Full bathrooms: 3
Primary bedroom
- Description: Master Bedroom,Private Bath,Walk-in Closet
- Level: Second
Bedroom
- Description: Bedroom,Walk-in Closet
- Level: Second
Bedroom
- Description: Bedroom,Walk-in Closet
- Level: First
Primary bathroom
- Description: Master Bath,Double Sink,Full Bath,Separate Shower,Whirlpool
- Level: Second
Bathroom
- Description: Hall Bath,Full Bath,Shower Only
- Level: First
Bathroom
- Description: Hall Bath,Bathtub,Full Bath
- Level: Second
Bonus room
- Description: Additional Room,Florida
- Level: First
Den
- Description: Den/Family Room,Combo,Fireplace
- Level: First
Dining room
- Description: Dining Room,Formal
- Level: First
Kitchen
- Description: Kitchen,Breakfast Nook,Eat-In,Island,Pantry
- Level: First
Living room
- Description: Living Room,Formal
- Level: First
Utility room
- Description: Utility Room,Inside
- Level: First
Heating
- Central, Gas
Cooling
- Central Air, 2 Units, Zoned
Appliances
- Included: Built-In Oven, Cooktop, Dishwasher, Disposal, Microwave, Oven, Range, Electric Oven, Gas Water Heater, Plumbed For Ice Maker
- Laundry: Washer Hookup, Electric Dryer Hookup, Gas Dryer Hookup
Features
- Wet Bar, High Ceilings, Stone Counters, Solid Surface Counters, Vaulted Ceiling(s), Ceiling Fan(s)
- Flooring: Carpet, Tile, Wood
- Doors: Storm Door(s)
- Windows: Vinyl, Storm Window(s)
- Basement: None
- Number of fireplaces: 1
- Fireplace features: Glass Doors, Gas Log, Gas Starter
Interior area
- Total structure area: 2,415
- Total interior livable area: 2,415 sqft
Property
Parking
- Total spaces: 2
- Parking features: Attached, Garage, Garage Faces Side, Storage
- Attached garage spaces: 2
Features
- Levels: Two
- Stories: 2
- Patio & porch: Covered, Enclosed, Patio, Porch
- Exterior features: Concrete Driveway, Rain Gutters
- Pool features: None
- Fencing: Partial,Privacy
- Waterfront features: Other
- Body of water: Keystone Lake
Lot
- Size: 0.38 Acres
- Features: Corner Lot, Mature Trees
Details
- Additional structures: Shed(s), Gazebo
- Parcel number: 221000002008000100
- Special conditions: Real Estate Owned
Construction
Type & style
- Home type: SingleFamily
- Architectural style: Victorian
- Property subtype: Single Family Residence
Materials
- Vinyl Siding, Wood Frame
- Foundation: Slab
- Roof: Asphalt,Fiberglass
Condition
- Year built: 1994
Utilities & green energy
- Sewer: Public Sewer
- Water: Public
- Utilities for property: Cable Available, Electricity Available, Natural Gas Available, Phone Available, Water Available
Green energy
- Indoor air quality: Ventilation
Community & neighborhood
Security
- Security features: No Safety Shelter, Smoke Detector(s)
Community
- Community features: Gutter(s), Sidewalks
Location
- Region: Cleveland
- Subdivision: Rock Ridge
HOA & financial
HOA
- Has HOA: Yes
- HOA fee: $60 annually
- Amenities included: Other, Pool
Other
Other facts
- Listing terms: Conventional,FHA
Price history
| Date | Event | Price |
|---|---|---|
| 9/8/2023 | Sold | $275,000+31%$114/sqft |
Source: | ||
| 2/22/2019 | Listing removed | $210,000$87/sqft |
Source: Keller Williams Realty Advantage #1831129 Report a problem | ||
| 2/15/2019 | Price change | $210,000+5%$87/sqft |
Source: Keller Williams Realty Advantage #1831129 Report a problem | ||
| 1/18/2019 | Price change | $200,000-14%$83/sqft |
Source: Keller Williams Realty Advantage #1831129 Report a problem | ||
| 8/21/2018 | Listed for sale | $232,500$96/sqft |
Source: Keller Williams Advantage #1831129 Report a problem | ||
Public tax history
Tax history is unavailable.
Neighborhood: 74020
Nearby schools
GreatSchools rating
- 7/10Cleveland Primary Elementary SchoolGrades: PK-2Distance: 0.7 mi
- 6/10Cleveland Middle SchoolGrades: 6-8Distance: 0.8 mi
- 4/10Cleveland High SchoolGrades: 9-12Distance: 0.7 mi
Schools provided by the listing agent
- Elementary: Cleveland
- High: Cleveland
- District: Cleveland - Sch Dist (72)
Source: MLS Technology, Inc.. This data may not be complete. We recommend contacting the local school district to confirm school assignments for this home.

Get pre-qualified for a loan
At Zillow Home Loans, we can pre-qualify you in as little as 5 minutes with no impact to your credit score.An equal housing lender. NMLS #10287.



