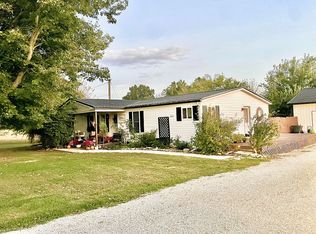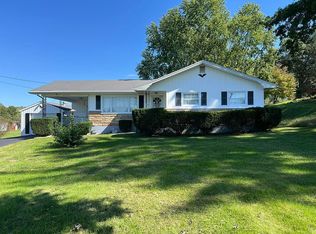Sold for $215,000 on 10/21/25
$215,000
402 Circle Dr, Ripley, OH 45167
5beds
2,341sqft
Single Family Residence
Built in 2003
1.64 Acres Lot
$243,300 Zestimate®
$92/sqft
$2,488 Estimated rent
Home value
$243,300
$231,000 - $255,000
$2,488/mo
Zestimate® history
Loading...
Owner options
Explore your selling options
What's special
Spacious 5 bedroom, 3 bathroom home on over 1.5 acres in the RULH School District and USDA qualifying area! This home offers over 2,300 square feet of living space, plus a fully finished walk-out basementperfect for additional living or entertainment space. Enjoy outdoor living with an above-ground pool in your private yard. Major updates include roof, water heater, and HVAC. A rare find with room to grow inside and outDo not miss your chance to make this your own!
Zillow last checked: 8 hours ago
Listing updated: October 21, 2025 at 01:01pm
Listed by:
Ragan McKinney 937-444-7355,
Ragan McKinney Real Estate 937-444-7355
Bought with:
David E Campbell, 0000236081
Sibcy Cline, Inc.
Source: Cincy MLS,MLS#: 1854088 Originating MLS: Cincinnati Area Multiple Listing Service
Originating MLS: Cincinnati Area Multiple Listing Service

Facts & features
Interior
Bedrooms & bathrooms
- Bedrooms: 5
- Bathrooms: 3
- Full bathrooms: 3
Primary bedroom
- Features: Bath Adjoins, Walk-In Closet(s)
- Level: First
- Area: 195
- Dimensions: 15 x 13
Bedroom 2
- Level: First
- Area: 121
- Dimensions: 11 x 11
Bedroom 3
- Level: First
- Area: 110
- Dimensions: 10 x 11
Bedroom 4
- Level: Basement
- Area: 121
- Dimensions: 11 x 11
Bedroom 5
- Level: Basement
- Area: 121
- Dimensions: 11 x 11
Primary bathroom
- Features: Shower, Tub
Bathroom 1
- Features: Full
- Level: First
Bathroom 2
- Features: Full
- Level: First
Bathroom 3
- Features: Full
- Level: Basement
Dining room
- Features: Laminate Floor, Walkout
- Level: First
- Area: 30
- Dimensions: 6 x 5
Family room
- Area: 0
- Dimensions: 0 x 0
Kitchen
- Features: Counter Bar, Eat-in Kitchen, Wood Cabinets
- Area: 132
- Dimensions: 11 x 12
Living room
- Features: Laminate Floor
- Area: 252
- Dimensions: 12 x 21
Office
- Area: 0
- Dimensions: 0 x 0
Heating
- Forced Air, Gas
Cooling
- Ceiling Fan(s), Central Air
Appliances
- Included: Disposal, Gas Water Heater
Features
- High Ceilings, Vaulted Ceiling(s), Ceiling Fan(s)
- Windows: Double Hung, Skylight(s)
- Basement: Full,Finished,Walk-Out Access,Laminate Floor
Interior area
- Total structure area: 2,341
- Total interior livable area: 2,341 sqft
Property
Parking
- Parking features: Driveway
- Has uncovered spaces: Yes
Features
- Levels: One
- Stories: 1
- Patio & porch: Porch
- Exterior features: Balcony
- Has private pool: Yes
- Pool features: Above Ground
- Has view: Yes
- View description: Trees/Woods
Lot
- Size: 1.64 Acres
- Dimensions: 1.64 Acres
- Features: 1 to 4.9 Acres
- Topography: Cleared,Undeveloped
- Residential vegetation: Heavily Wooded
Details
- Parcel number: 410806400100
- Zoning description: Residential
Construction
Type & style
- Home type: SingleFamily
- Architectural style: Ranch,Traditional
- Property subtype: Single Family Residence
Materials
- Vinyl Siding
- Foundation: Concrete Perimeter
- Roof: Metal
Condition
- New construction: No
- Year built: 2003
Utilities & green energy
- Gas: Natural
- Sewer: Public Sewer
- Water: Public
Community & neighborhood
Location
- Region: Ripley
HOA & financial
HOA
- Has HOA: No
Other
Other facts
- Listing terms: Special Financing,Cash
- Road surface type: Paved
Price history
| Date | Event | Price |
|---|---|---|
| 10/21/2025 | Sold | $215,000-12.1%$92/sqft |
Source: | ||
| 10/9/2025 | Pending sale | $244,500$104/sqft |
Source: | ||
| 9/25/2025 | Listed for sale | $244,500$104/sqft |
Source: | ||
| 9/12/2025 | Pending sale | $244,500$104/sqft |
Source: | ||
| 9/8/2025 | Listed for sale | $244,500-2.2%$104/sqft |
Source: | ||
Public tax history
| Year | Property taxes | Tax assessment |
|---|---|---|
| 2024 | $1,826 +8.9% | $55,620 +22.2% |
| 2023 | $1,677 0% | $45,530 |
| 2022 | $1,678 +0.9% | $45,530 |
Find assessor info on the county website
Neighborhood: 45167
Nearby schools
GreatSchools rating
- 5/10Ripley Union Lewis Huntington Elementary SchoolGrades: K-4Distance: 2.8 mi
- 4/10Ripley Union Lewis Huntington Middle SchoolGrades: 5-8Distance: 6.2 mi
- 5/10Ripley-Union-Lewis-Huntington High SchoolGrades: 9-12Distance: 3.4 mi

Get pre-qualified for a loan
At Zillow Home Loans, we can pre-qualify you in as little as 5 minutes with no impact to your credit score.An equal housing lender. NMLS #10287.

