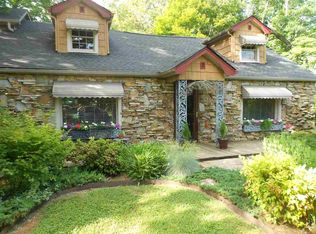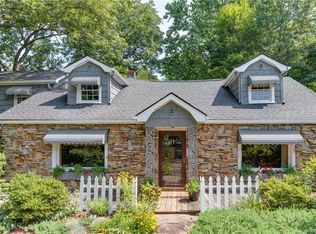COZY COTTAGE close to downtown Rutherforton. Beautiful wood floors. LR and BR with fireplaces. Private courtyard and patio surrounded by English Boxwoods. Detached garage workshop with power and water. Partial basement. Permanent stairs to large attic. Laundry is in basement and also has a half bath. Roof and gutters are 5 years old. Air compressor is 5 yrs old. Loads of character.
This property is off market, which means it's not currently listed for sale or rent on Zillow. This may be different from what's available on other websites or public sources.

