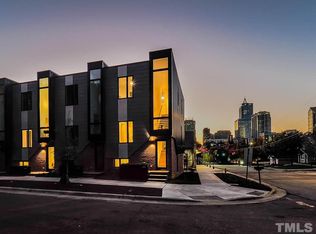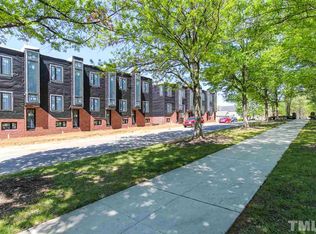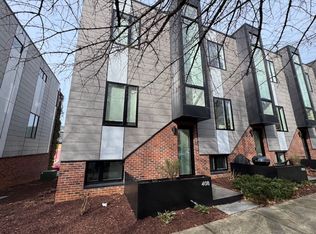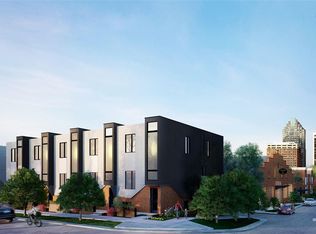Sold for $710,000 on 08/27/25
$710,000
402 Chavis Way, Raleigh, NC 27601
2beds
1,763sqft
Townhouse, Residential
Built in 2018
1,306.8 Square Feet Lot
$712,100 Zestimate®
$403/sqft
$3,120 Estimated rent
Home value
$712,100
$676,000 - $748,000
$3,120/mo
Zestimate® history
Loading...
Owner options
Explore your selling options
What's special
Luxurious, Light-Filled Modern Townhome with Skyline Views and Direct Greenway Access Discover the best of downtown living in this architecturally stunning modern townhome in the heart of Raleigh's Olde East neighborhood. Thoughtfully designed by award-winning Clearscapes Architecture, this light-filled home seamlessly blends sleek urban style with everyday comfort and function. Step inside to an open layout with soaring ceilings, dramatic lightwells facing east and west, and expansive windows offering skyline and greenway views from nearly every room. Gleaming White Oak hardwood floors, new paint throughout, floating stairs, built-in bookshelves, and waterfall-edge quartz countertops. The chef's kitchen is adorned with custom Cabico cabinets, a BlueStar gas range, premium appliances, and ample space to gather and create. Upstairs, relax on your private 3rd floor balcony and watch the sunset over the city. The top floor features two bedrooms, two full bathrooms, and a conveniently located laundry room. A versatile flex space on the lower level makes for a perfect home office, guest suite, or additional bedroom—complete with its own half bath. The home is Energy Star certified with a fresh air ventilation system and includes top-down blinds for light control and privacy. The large one-car garage is EV-ready with a Tesla charger already installed. Enjoy direct access to the Little Rock Trail Greenway right from your front door—ideal for morning jogs, bike rides, or scenic strolls with your dog. Walk out the back and you are just steps from Transfer Co. Food Hall, a vibrant gathering space with artisan vendors, breweries, and local flavors. Walk to Moore Square, Raleigh Memorial Auditorium, Chavis Park, and the city's top museums. With festivals, live performances, and cultural attractions all within reach, this is truly low-maintenance, high-reward urban living. With a rental history of $3,300/month it also makes an ideal choice for professionals looking to live smart and invest wisely. HOA dues cover exterior maintenance and routine window cleaning—so you can spend more time exploring and less time on upkeep.
Zillow last checked: 9 hours ago
Listing updated: October 28, 2025 at 01:10am
Listed by:
Eric Alexander 919-272-8004,
Choice Residential Real Estate
Bought with:
Tim Lehan, 269198
Steele Residential
Source: Doorify MLS,MLS#: 10107399
Facts & features
Interior
Bedrooms & bathrooms
- Bedrooms: 2
- Bathrooms: 4
- Full bathrooms: 2
- 1/2 bathrooms: 2
Heating
- Forced Air, Heat Pump, Natural Gas
Cooling
- Ceiling Fan(s), Central Air, Heat Pump
Appliances
- Included: Dishwasher, Electric Water Heater, Exhaust Fan, Gas Range, Microwave, Refrigerator
- Laundry: Laundry Closet, Upper Level
Features
- Bathtub/Shower Combination, Double Vanity, Entrance Foyer, High Ceilings, Open Floorplan, Second Primary Bedroom, Smooth Ceilings, Walk-In Closet(s), Walk-In Shower
- Flooring: Ceramic Tile, Concrete, Hardwood
- Windows: Blinds, Insulated Windows, Skylight(s)
- Common walls with other units/homes: 2+ Common Walls
Interior area
- Total structure area: 1,763
- Total interior livable area: 1,763 sqft
- Finished area above ground: 1,763
- Finished area below ground: 0
Property
Parking
- Total spaces: 1
- Parking features: Electric Vehicle Charging Station(s), Garage, Garage Door Opener, Garage Faces Rear, On Street
- Attached garage spaces: 1
Features
- Levels: Tri-Level
- Stories: 2
- Patio & porch: Covered, Deck, Front Porch, Rear Porch
- Exterior features: Balcony, Private Entrance, Rain Gutters
- Has view: Yes
- View description: City, City Lights, Downtown
Lot
- Size: 1,306 sqft
Details
- Parcel number: 1703972256
- Special conditions: Standard
Construction
Type & style
- Home type: Townhouse
- Architectural style: Contemporary, Modern
- Property subtype: Townhouse, Residential
- Attached to another structure: Yes
Materials
- Brick, Fiber Cement, Glass, Metal Siding, Vinyl Siding
- Foundation: Slab
- Roof: Flat
Condition
- New construction: No
- Year built: 2018
Utilities & green energy
- Sewer: Public Sewer
- Water: Public
- Utilities for property: Cable Available, Electricity Connected, Natural Gas Connected, Water Connected, Underground Utilities
Green energy
- Energy efficient items: Lighting, Thermostat
- Indoor air quality: Ventilation
Community & neighborhood
Location
- Region: Raleigh
- Subdivision: The Ware
HOA & financial
HOA
- Has HOA: Yes
- HOA fee: $315 monthly
- Amenities included: Maintenance Grounds
- Services included: Maintenance Grounds
Other
Other facts
- Road surface type: Paved
Price history
| Date | Event | Price |
|---|---|---|
| 8/27/2025 | Sold | $710,000-2.1%$403/sqft |
Source: | ||
| 7/24/2025 | Pending sale | $724,900$411/sqft |
Source: | ||
| 7/4/2025 | Listed for sale | $724,900-2.8%$411/sqft |
Source: | ||
| 6/1/2025 | Listing removed | $746,000$423/sqft |
Source: | ||
| 5/11/2025 | Price change | $746,000-0.1%$423/sqft |
Source: | ||
Public tax history
| Year | Property taxes | Tax assessment |
|---|---|---|
| 2025 | $6,321 +0.4% | $722,487 |
| 2024 | $6,295 +7.2% | $722,487 +25.4% |
| 2023 | $5,874 +25.9% | $576,183 |
Find assessor info on the county website
Neighborhood: South Central
Nearby schools
GreatSchools rating
- 8/10Hunter Elementary SchoolGrades: PK-5Distance: 0.5 mi
- 7/10Ligon MiddleGrades: 6-8Distance: 0.4 mi
- 7/10Needham Broughton HighGrades: 9-12Distance: 1.6 mi
Schools provided by the listing agent
- Elementary: Wake - Hunter
- Middle: Wake - Ligon
- High: Wake - Broughton
Source: Doorify MLS. This data may not be complete. We recommend contacting the local school district to confirm school assignments for this home.
Get a cash offer in 3 minutes
Find out how much your home could sell for in as little as 3 minutes with a no-obligation cash offer.
Estimated market value
$712,100
Get a cash offer in 3 minutes
Find out how much your home could sell for in as little as 3 minutes with a no-obligation cash offer.
Estimated market value
$712,100



