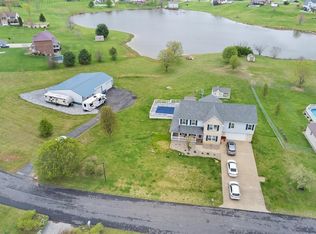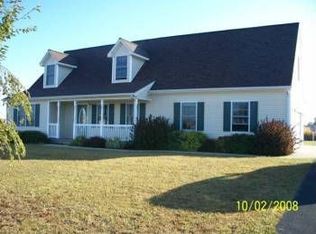402 Chase Lake Road is an unusual find with virtually every amenity you can think of, including a whole house backup generator. Enjoy your morning coffee from the oversized sunroom as summer and fall attract the sounds of ducks and other fowl to the lake behind the home. The home sits on over one acre and provides an expansive covered front porch for you and your guest to congregate. The galley kitchen with stainless steel appliances affords a place for the family to gather at the breakfast bar or in the adjacent formal dining room. The home features a roomy living room with a fireplace and double windows for lots of light. A sought-after feature is the large laundry room on the second floor where there are three bedrooms and two full baths. The walkout basement features double doors to the back patio, a bedroom, a bathroom, and the family room. Call today to take a tour.
This property is off market, which means it's not currently listed for sale or rent on Zillow. This may be different from what's available on other websites or public sources.


