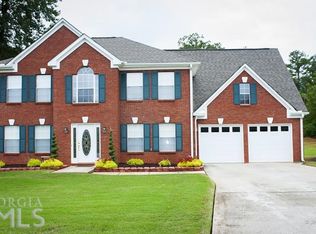Great community and large backyard. True family 2 story home with great front porch & huge fenced back yard. Main floor offers two story foyer leading to an open kitchen, breakfast area & family room across the rear. Formal dining room located off foyer. Bedrooms located on the 2nd floor featuring a spacious master suite with large master bath, garden tub, separate shower & double vanity. The secondary bedrooms, one with vaulted ceiling, are both well sized and share a full bathroom. The home also offers a finished bonus room over the garage. Large rear deck, large cul-de-sac lot & well maintained neighborhood.
This property is off market, which means it's not currently listed for sale or rent on Zillow. This may be different from what's available on other websites or public sources.
