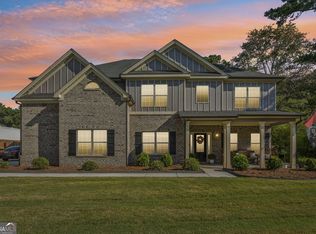Seller desires to sell both parcels that provide 4.08 acres with over 1/4 mile of road frontage and is very close to I-85. The home has been partially remodeled 3 years ago. The living room, dining room, and kitchen as new windows, paint, flooring, kitchen cabinets/backsplash/and counter tops. A roof was added 6 years ago. The cozy home offers 2 bedrooms with an extra little bonus room that could easily be an extra bedroom, hobby room, mans cave, workout room, or nursery. This property is surrounded by many new homes built within the past 3 years. The acreage is level and cleared. 2.04 parcel without the dwelling provides septic for 4, electricity, and water. The Seller is selling AS-IS.
This property is off market, which means it's not currently listed for sale or rent on Zillow. This may be different from what's available on other websites or public sources.
