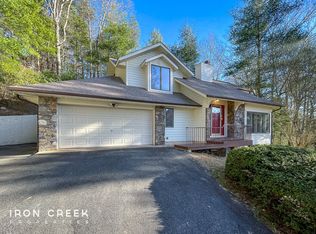Closed
$628,800
402 Canonero Dr, Fairview, NC 28730
4beds
3,106sqft
Single Family Residence
Built in 1993
0.52 Acres Lot
$651,100 Zestimate®
$202/sqft
$3,596 Estimated rent
Home value
$651,100
$606,000 - $703,000
$3,596/mo
Zestimate® history
Loading...
Owner options
Explore your selling options
What's special
Nestled within the charming town of Fairview, North Carolina just 12 min to downtown Asheville, this 4-bedroom, 3.5- bathroom traditional home offers just over 3100 sq. ft. of comfort. Located in the secure gated community of Fairview Downs, this residence offers a perfect blend of privacy and community living, creating an idyllic retreat for those seeking a tranquil yet connected lifestyle. This home offers a peaceful covered front porch and a private back deck. With two separate driveways and two separate two car garages, one on the main level and one on the basement level, there is plenty of room for parking or for that workshop that you have always wanted. The fenced back yard is the perfect spot to play or entertain. If you are looking for a large home with tons of storage and potential, this is your home!
Zillow last checked: 8 hours ago
Listing updated: April 02, 2024 at 11:52am
Listing Provided by:
David Ide david.ide@allentate.com,
Allen Tate/Beverly-Hanks Asheville-Downtown
Bought with:
Phoebe Hall
Carolina Life Properties LLC
Source: Canopy MLS as distributed by MLS GRID,MLS#: 4087819
Facts & features
Interior
Bedrooms & bathrooms
- Bedrooms: 4
- Bathrooms: 4
- Full bathrooms: 3
- 1/2 bathrooms: 1
Primary bedroom
- Level: Upper
Bedroom s
- Level: Upper
Bedroom s
- Level: Upper
Bedroom s
- Level: Upper
Bathroom half
- Level: Main
Den
- Level: Main
Dining room
- Level: Main
Kitchen
- Level: Main
Laundry
- Level: Upper
Living room
- Level: Main
Heating
- Baseboard, Forced Air, Heat Pump, Natural Gas
Cooling
- Heat Pump
Appliances
- Included: Convection Oven, Dishwasher, Dryer, Gas Water Heater, Microwave, Oven, Refrigerator, Self Cleaning Oven, Washer, Washer/Dryer
- Laundry: Laundry Room, Upper Level
Features
- Open Floorplan, Storage, Walk-In Pantry
- Flooring: Carpet, Laminate, Tile, Vinyl
- Doors: French Doors
- Windows: Insulated Windows
- Basement: Basement Garage Door,Daylight,Exterior Entry,Partially Finished,Walk-Out Access
- Attic: Walk-In
- Fireplace features: Den, Gas Log
Interior area
- Total structure area: 2,456
- Total interior livable area: 3,106 sqft
- Finished area above ground: 2,456
- Finished area below ground: 650
Property
Parking
- Total spaces: 4
- Parking features: Basement, Driveway, Attached Garage, Garage on Main Level
- Attached garage spaces: 4
- Has uncovered spaces: Yes
- Details: 2 Separate 2 car garages
Features
- Levels: Two
- Stories: 2
- Patio & porch: Deck, Front Porch
- Fencing: Back Yard
- Has view: Yes
- View description: Winter
Lot
- Size: 0.52 Acres
- Features: Cleared, Sloped, Wooded
Details
- Parcel number: 967698652300000
- Zoning: OU
- Special conditions: Standard
Construction
Type & style
- Home type: SingleFamily
- Architectural style: Traditional
- Property subtype: Single Family Residence
Materials
- Vinyl
- Foundation: Permanent
- Roof: Shingle
Condition
- New construction: No
- Year built: 1993
Utilities & green energy
- Sewer: Septic Installed
- Water: City
Community & neighborhood
Security
- Security features: Carbon Monoxide Detector(s), Security System, Smoke Detector(s)
Community
- Community features: Gated, Picnic Area, Playground, Recreation Area
Location
- Region: Fairview
- Subdivision: Fairview Downs
HOA & financial
HOA
- Has HOA: Yes
- HOA fee: $100 quarterly
- Association name: FAIRVIEW DOWNS HOA
Other
Other facts
- Listing terms: Cash,Conventional,VA Loan
- Road surface type: Asphalt, Paved
Price history
| Date | Event | Price |
|---|---|---|
| 4/1/2024 | Sold | $628,800-0.2%$202/sqft |
Source: | ||
| 1/23/2024 | Price change | $630,000-3.1%$203/sqft |
Source: | ||
| 11/17/2023 | Listed for sale | $650,000+88.4%$209/sqft |
Source: | ||
| 7/19/2005 | Sold | $345,000+43.8%$111/sqft |
Source: Public Record | ||
| 6/20/2003 | Sold | $240,000+7.1%$77/sqft |
Source: Public Record | ||
Public tax history
| Year | Property taxes | Tax assessment |
|---|---|---|
| 2024 | $2,617 +5.4% | $386,200 |
| 2023 | $2,483 +1.6% | $386,200 |
| 2022 | $2,445 | $386,200 |
Find assessor info on the county website
Neighborhood: 28730
Nearby schools
GreatSchools rating
- 7/10Fairview ElementaryGrades: K-5Distance: 1.5 mi
- 7/10Cane Creek MiddleGrades: 6-8Distance: 3.8 mi
- 7/10A C Reynolds HighGrades: PK,9-12Distance: 2.7 mi
Schools provided by the listing agent
- Elementary: Fairview
- Middle: AC Reynolds
- High: AC Reynolds
Source: Canopy MLS as distributed by MLS GRID. This data may not be complete. We recommend contacting the local school district to confirm school assignments for this home.
Get a cash offer in 3 minutes
Find out how much your home could sell for in as little as 3 minutes with a no-obligation cash offer.
Estimated market value
$651,100
Get a cash offer in 3 minutes
Find out how much your home could sell for in as little as 3 minutes with a no-obligation cash offer.
Estimated market value
$651,100
